Hey all! My name is Julia, former college student and a home decor enthusiast who loves DIY home improvement projects and finding creative ways to decorate any living spaces on a budget. Recently moved from my dorm to my new apartment which I renovated from scratch and I am here to help you with tips & tricks about home decor/college and more 🙂
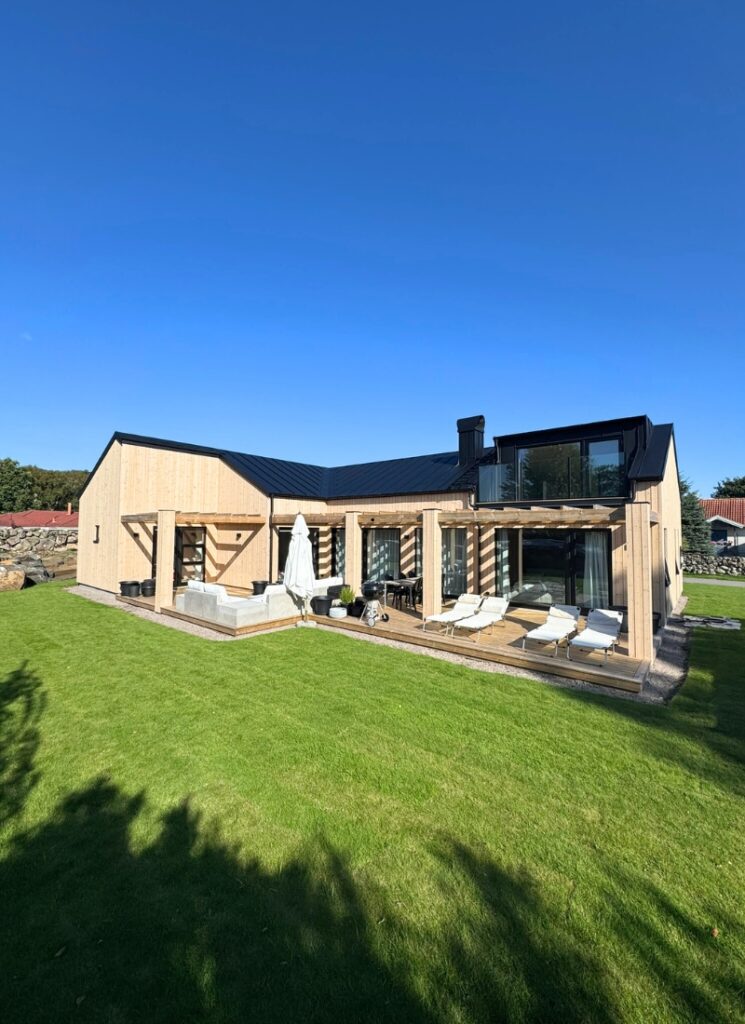
When Ida Roland and her partner found the Södra Näs plot, it was THIS IS IT—wind, light, and a little cottage that was more “good bones-ish” than good (you know the type). Cut to the part where big dreams meet real life—rules, rock, budgets—and the vibe shifts from “we’ll do projects forever!” to “oh… we’re going to have projects… forever” (relatable).
The pause wasn’t wasted; it became sharper drawings, smarter sourcing, and a running list of what actually matters day to day. Ida keeps the design voice quiet on purpose—polished concrete, clean lines, doors that feel like furniture not trim (no skirting boards, intentionally). Mic-drop moments land sparingly—the pivot entry, the ribbed-glass steel stair, and that White Babylon island that casually steals the scene.
The plan centers real life first—an open kitchen/living core, a kids’ lounge tucked close, and outside, stone that can take a beating. Not perfection, but clarity—tight edit, fewer pieces doing more, details that pull their weight. For the real-time, lived-in version, follow along with Ida at @idaroland_.
From Cottage to Dream Home (Södra Näs, Varberg – 2016)
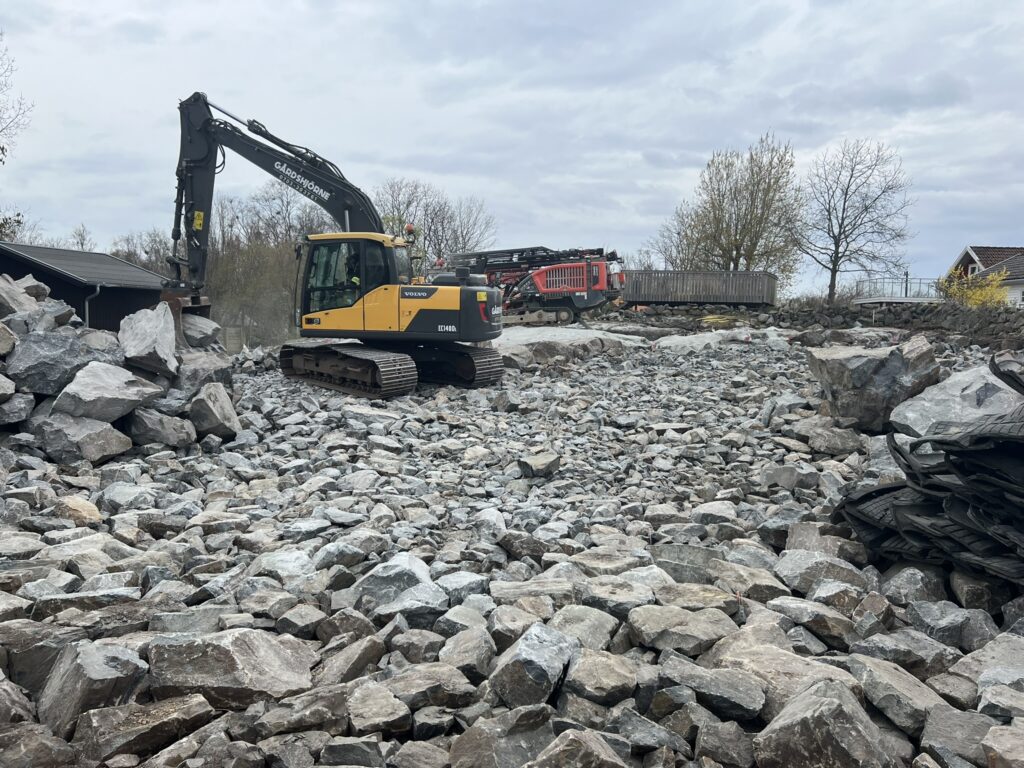
In 2016, my partner purchased a plot of land with a summer cottage on Södra Näs in Varberg, Sweden. That same year, we met, and since the cottage was in quite poor condition, we quickly decided to tear it down and build our dream home instead. We worked with an architect to design the house, and from the start, there were certain criteria that were important to us.
The Five-Year Pause: Pandemic Costs & Rising Rates
The plan was to start building right away, but then COVID hit and everything in the construction industry became incredibly expensive. By the time the pandemic was easing and we were finally able to find a carpenter, interest rates had skyrocketed. From the moment our architect’s drawings were completed until we actually began construction, five years had passed.
Groundwork Reality: Blasting Rock and Meeting Municipal Rules
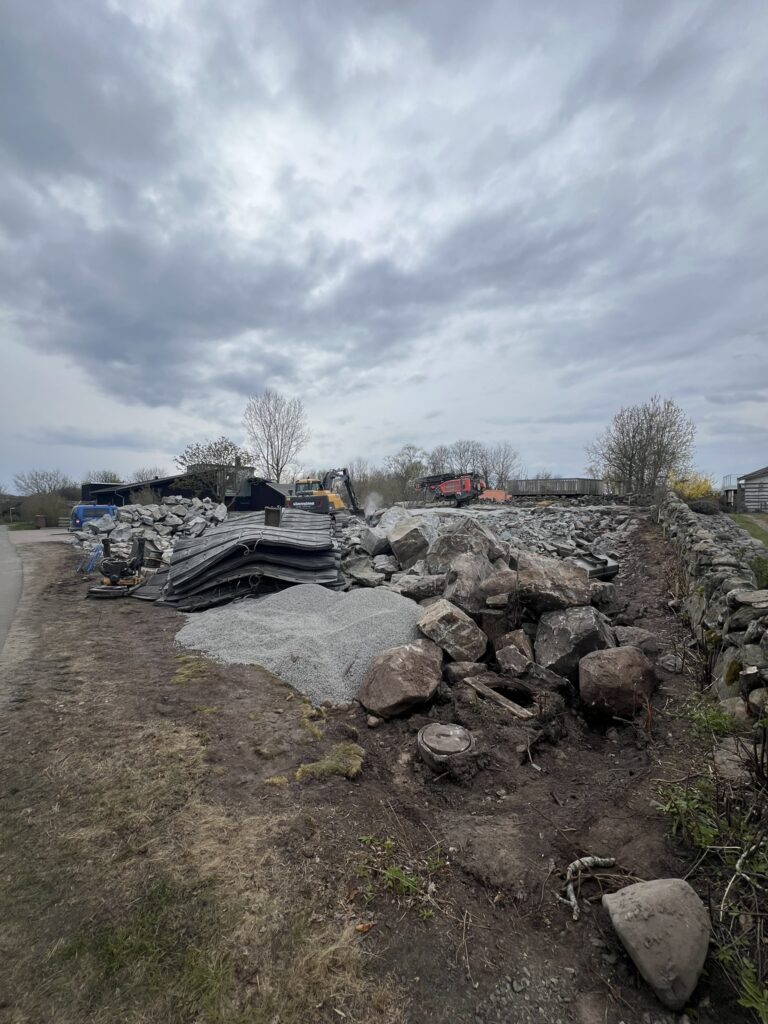
Groundwork ended up being much more expensive than expected, as we had to blast away an enormous amount of rock. We probably hauled away close to 100 truckloads of stone — all because the municipality wouldn’t allow us to build at the same elevation where the old cottage had stood.
Nine Months On-Site: Smooth Build, Decisions Made Early
From the day the groundwork began until we moved in, it took about nine months. The entire building process went very smoothly. Since the architectural drawings had been ready for quite some time, we had already made most of the decisions — colors, stone, tiles, and so on. We even bought the kitchen at a 40% discount a year and a half before the house was finished!
Throughout all these years, we’ve had such a clear vision of what we wanted, so every choice in the house felt obvious and natural to us.
Minimalist Bones: Ekstrands Doors, Pivot Entry, Polished Concrete (No Skirting)
All the doors are from Ekstrands, our entry door is a pivot-hung design to create a modern feel, and in the bedroom, we have a floor-to-ceiling sliding door that adds an exclusive touch. The floors throughout most of the house are polished concrete, and we chose to forgo skirting boards for a clean, minimalist look.
Showpiece Island: “White Babylon” Granite, 3.40 × 1.20 m
For the kitchen island, which measures 3.40 meters long and 1.20 meters wide, we found a stunning granite called “White Babylon” that is absolutely magical. We also used this granite on the sides of the island, creating a cohesive and luxurious effect.
Quiet Drama: Steel Stair, Ribbed Glass & a Viral Hanging Fireplace
In the living room, aside from the kitchen, we have two special features: a custom-made steel staircase with a glass panel in ribbed glass, and a hanging fireplace that has garnered over 20 million views from two Instagram reels. The open-plan kitchen and living area span over 70 square meters, forming the heart of our home.
Family Flow: Kids’ Lounge & 100-kg Sandstone Parking
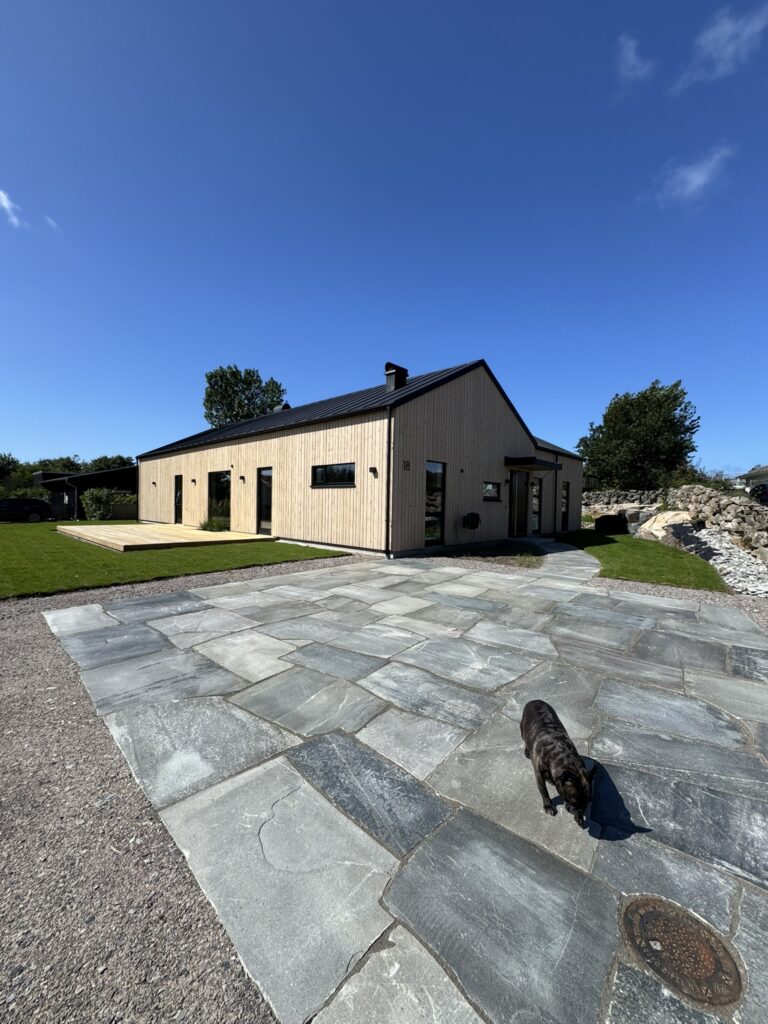
We also have a dedicated lounge area where the children’s rooms are located. The parking area is paved with sandstone slabs, each weighing around 100 kg, adding character and durability.
What’s Next: Softening the Edges with Greenery (On a Real Budget)
Next year, our focus will shift to creating a cozy atmosphere with flowers and other charming details — though, for now, our energy and budget are limited.
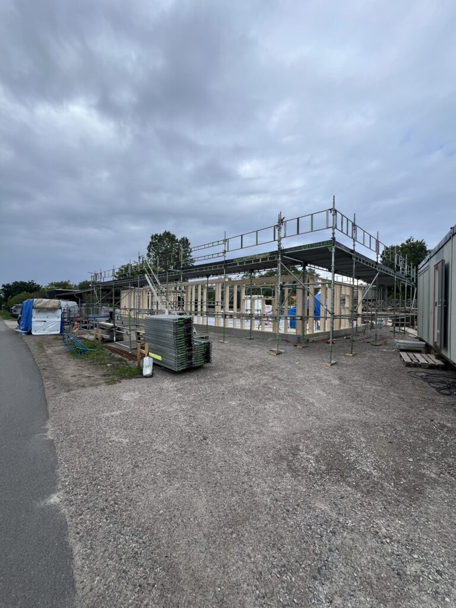
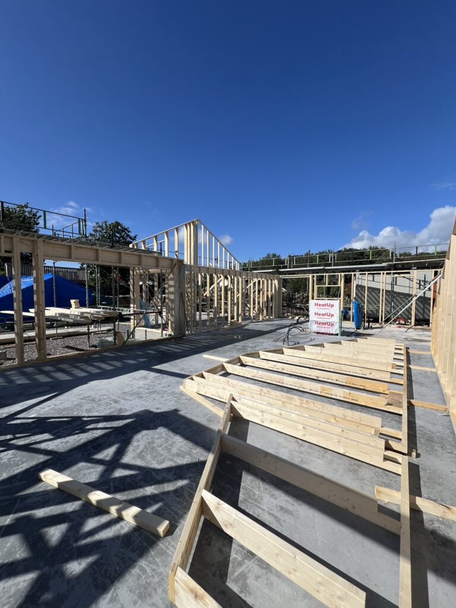
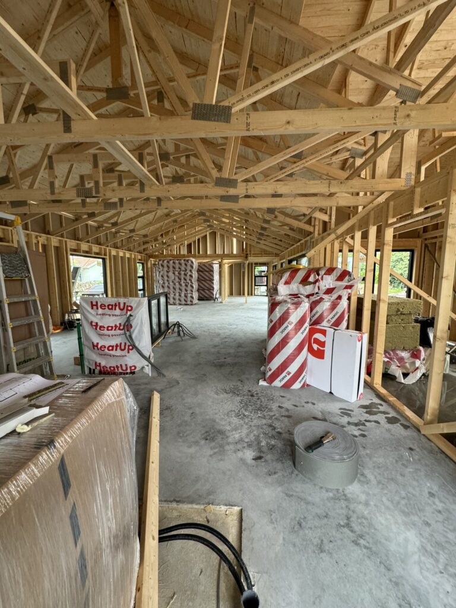
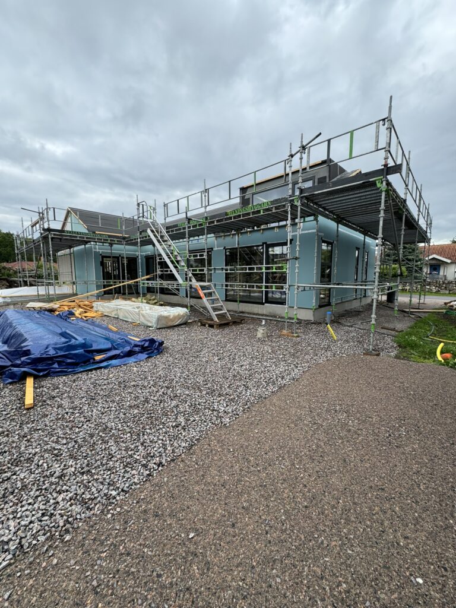
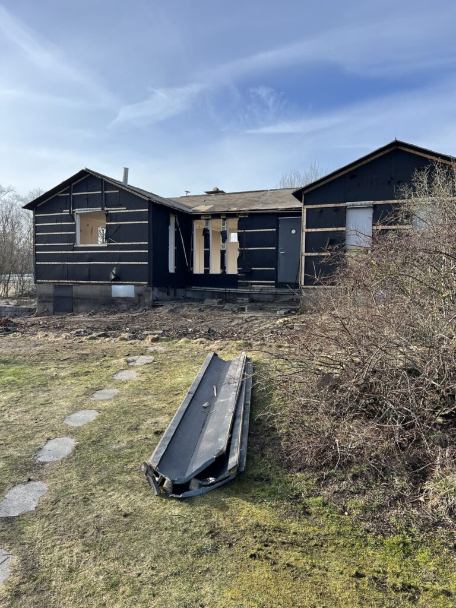
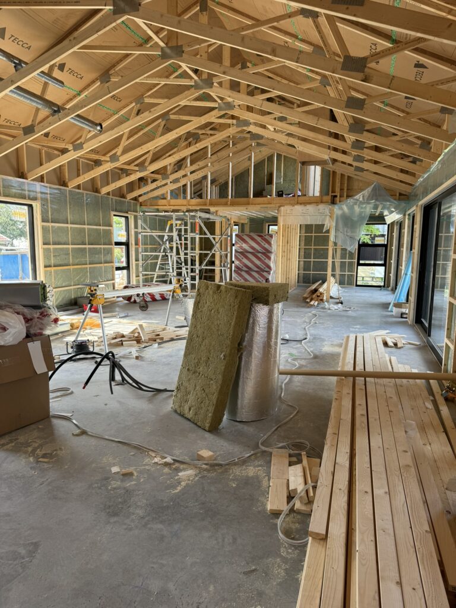
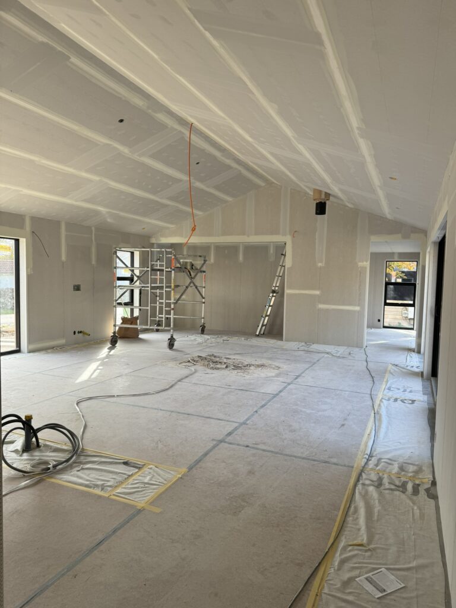
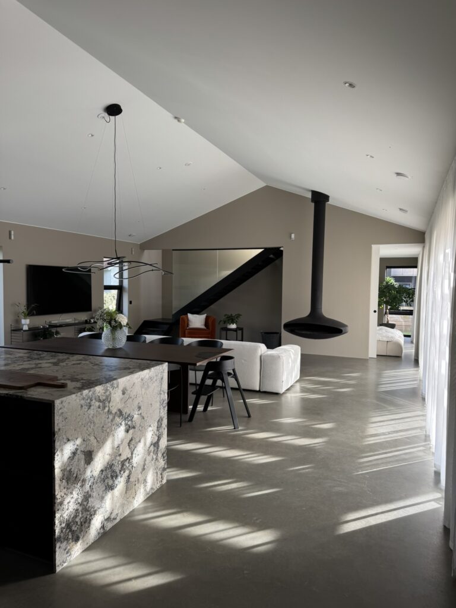
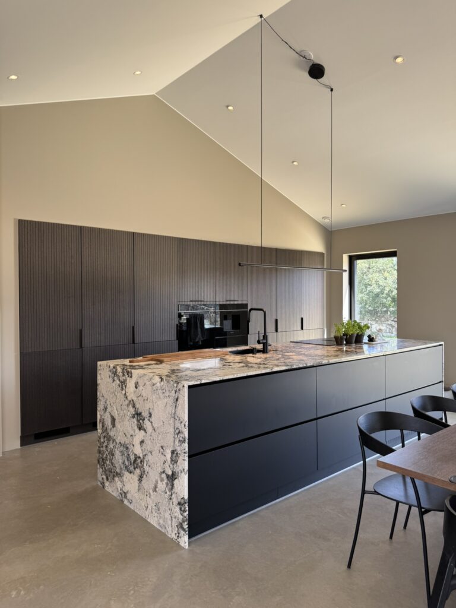
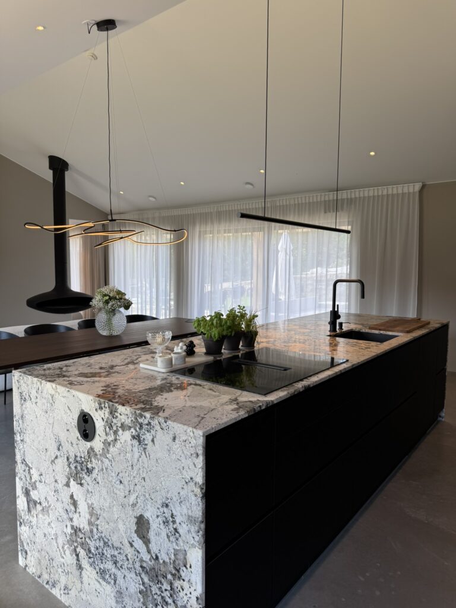
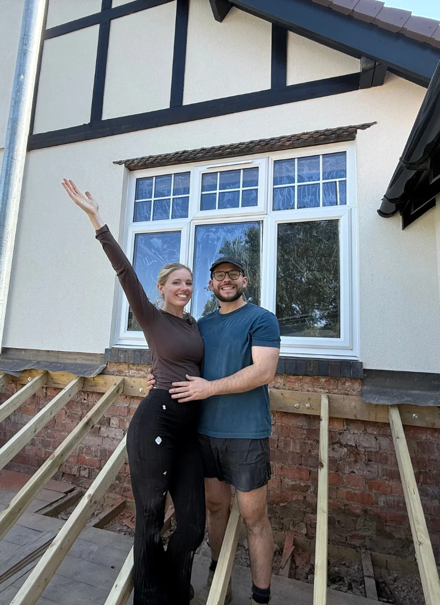
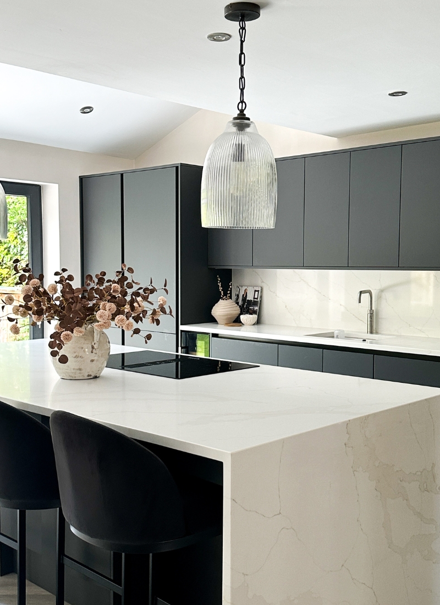
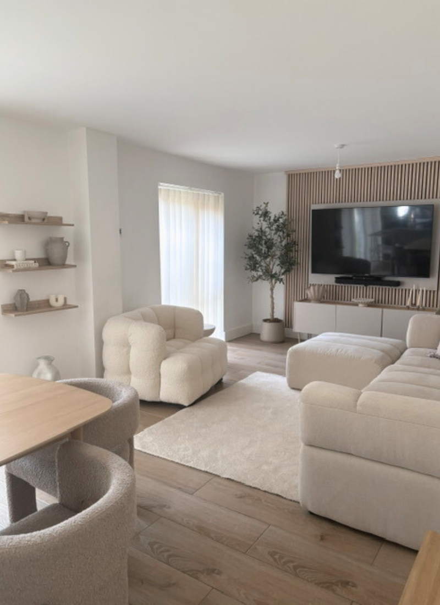



Thank you so much for sharing our journey🤍 Love to follow you’re journey now😍
Thank you for sharing your story Ida, it is very thoughtful and inspirational! Definitely motivates me with our project <3