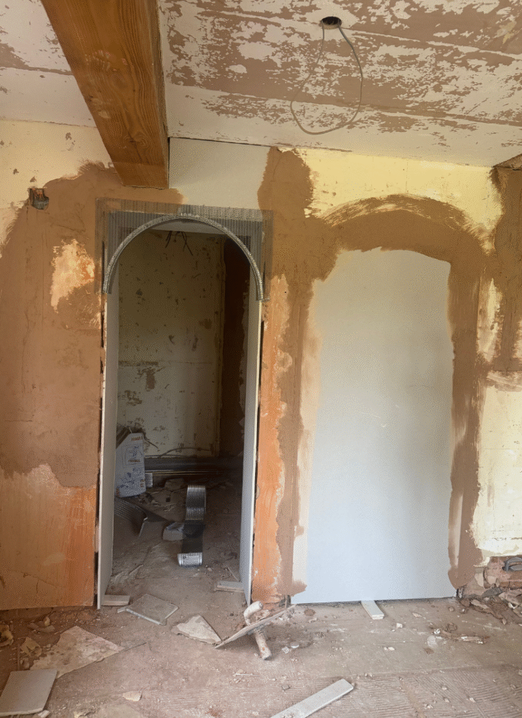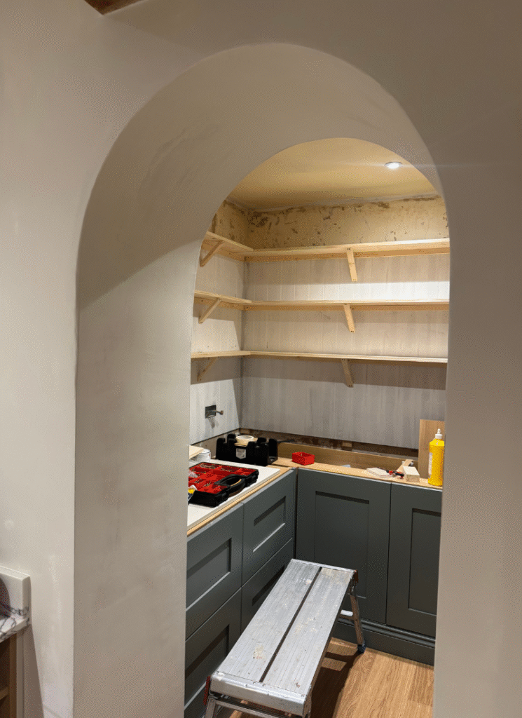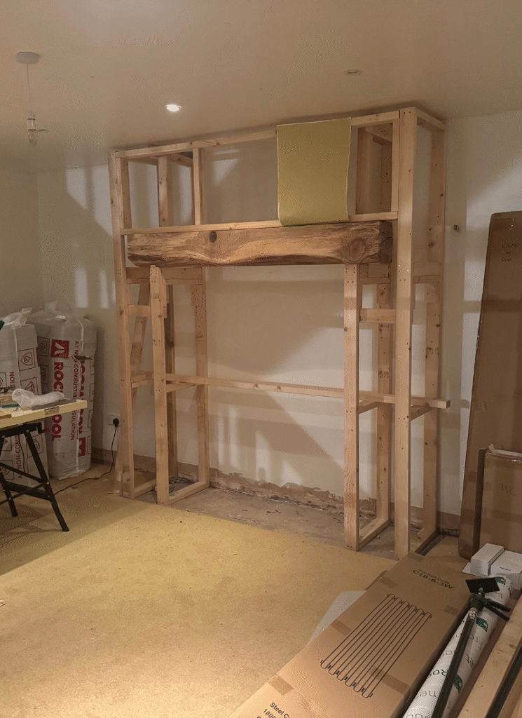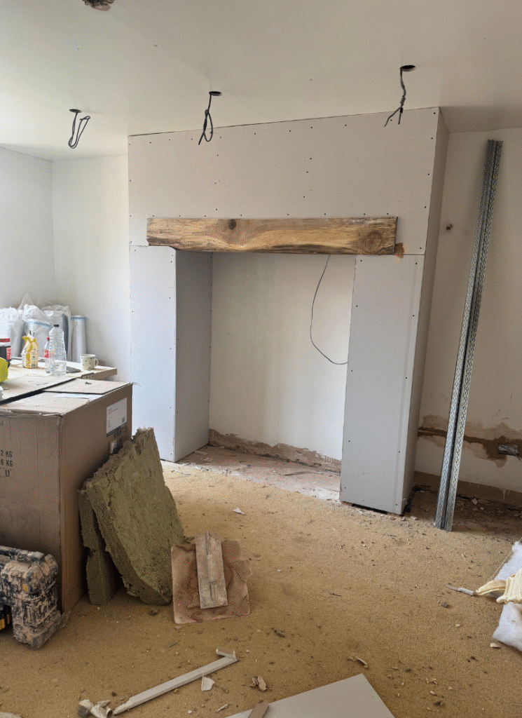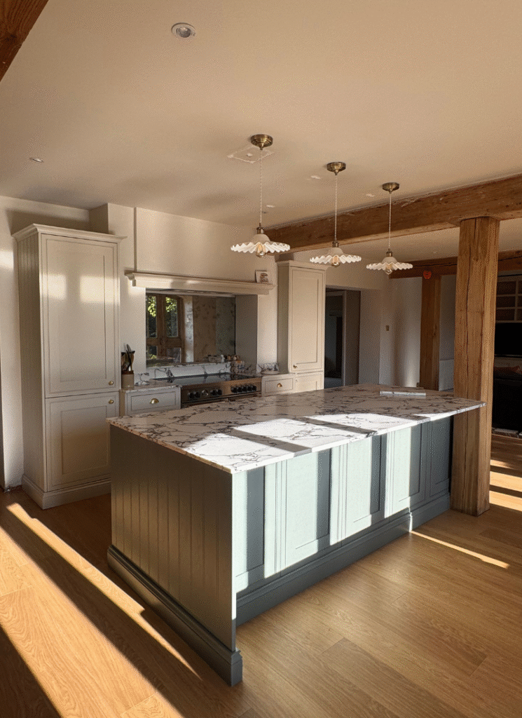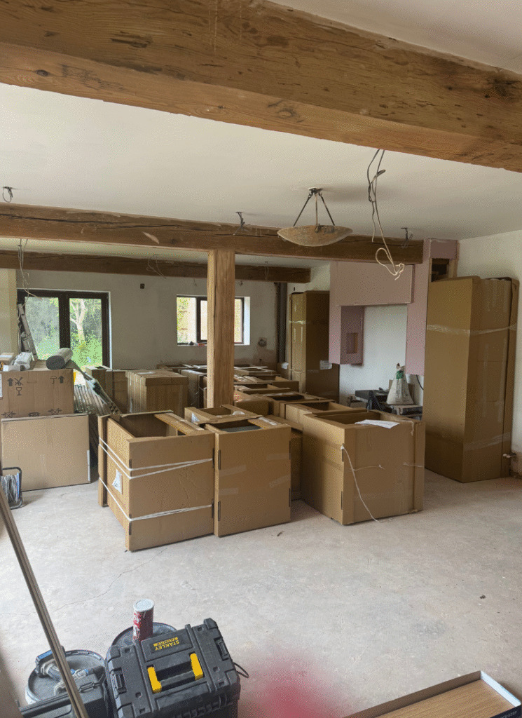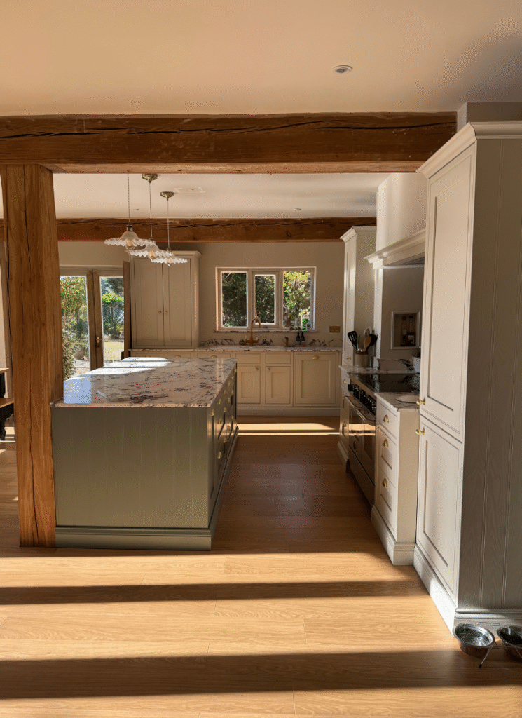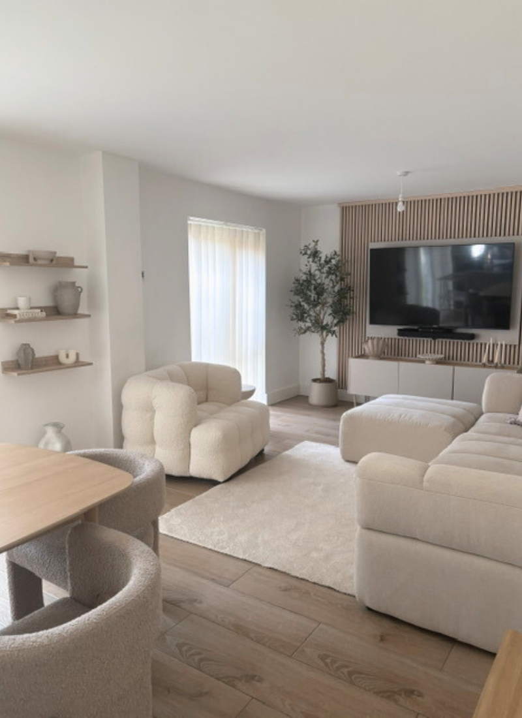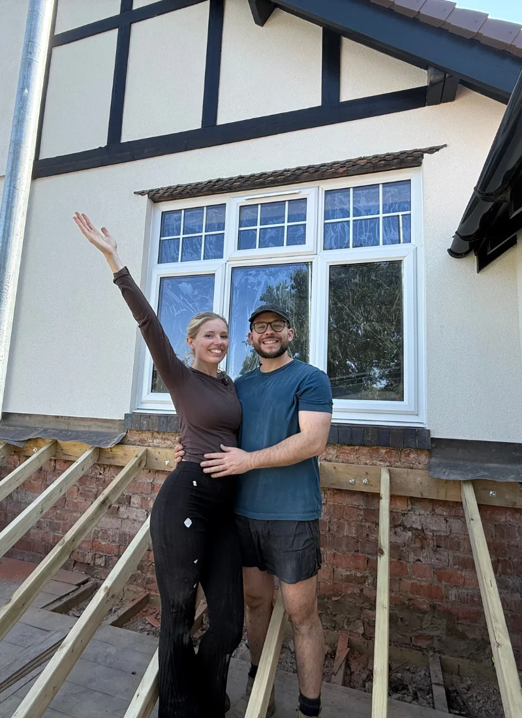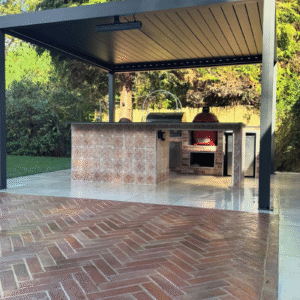Hey all! My name is Julia, former college student and a home decor enthusiast who loves DIY home improvement projects and finding creative ways to decorate any living spaces on a budget. Recently moved from my dorm to my new apartment which I renovated from scratch and I am here to help you with tips & tricks about home decor/college and more 🙂
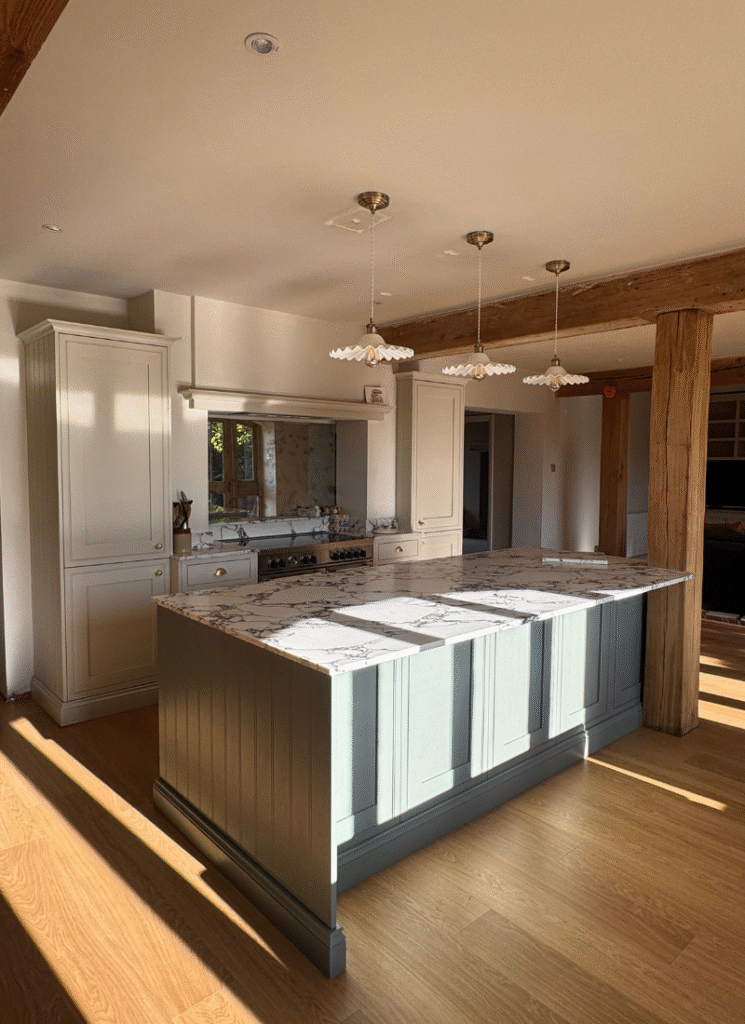
Here we go again, friends (finally)….. it’s been a while since I shared a Before and After Renovation story here on Jully’s Place and I am soo ready to dive back in.
This time we’re heading to the rolling fields of Warwickshire, where Georgia & Josh took on the “let’s-actually-renovate-this-thing” adventure of their dreams/nightmares. You know that feeling when a house is technically “fine” but you can see the potential everywhere you look (and your Pinterest boards are 200% ready)? That’s exactly where their story starts.
Inside this post you’ll walk through their home room-by-room / corner-by-corner, seeing how they turned dated spaces into warm, layered, lived-in ones (with plenty of paint samples, dust, and oh-no-the-budget moments in between) and picking up real-life barn conversion ideas as you go. There are cozy nooks, smart-storage ideas, and those tiny styling details that make you go, “wait, why didn’t I think of that?!”
You’ll see how they balanced old beams and character with fresh colors and modern pieces, while keeping it all actually-liveable, not just pretty-for-photos.
There are before/afters, product sources, and little design tricks tucked in like confetti (because what is a good renovation story without a few secrets shared?).
Mostly, though, this is a REAL LIFE home story about two people making a house feel like their place in the world….. and I’m so happy you’re here to peek inside it with me.
Who We Are
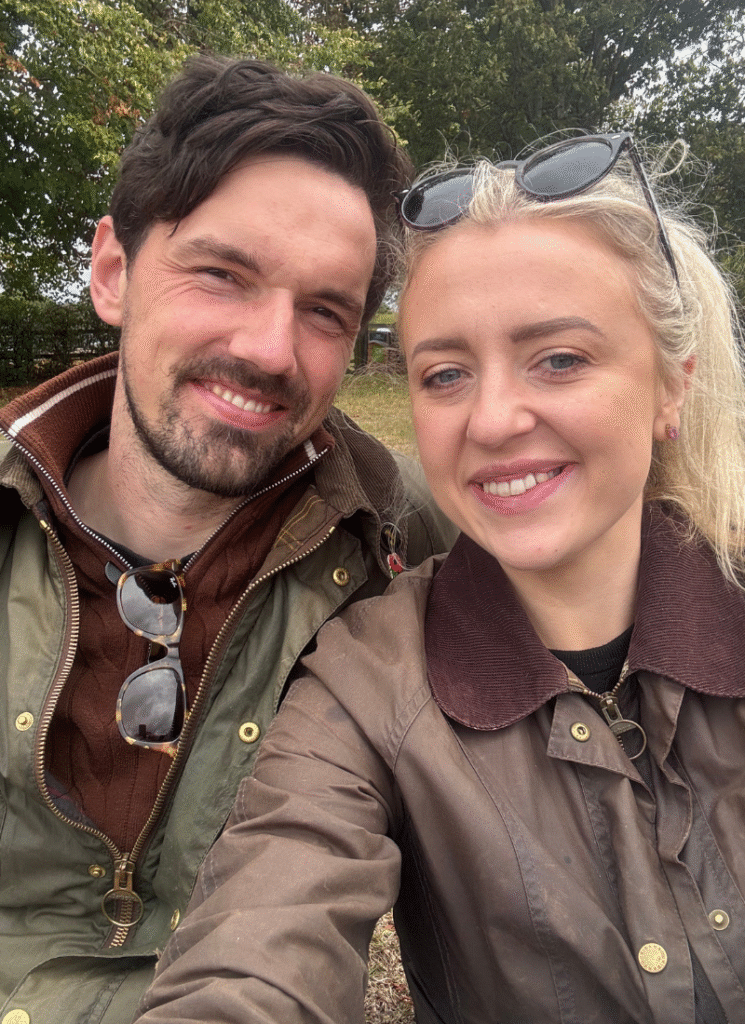
We’re Georgia & Josh and we are currently renovating a barn conversion in Warwickshire.
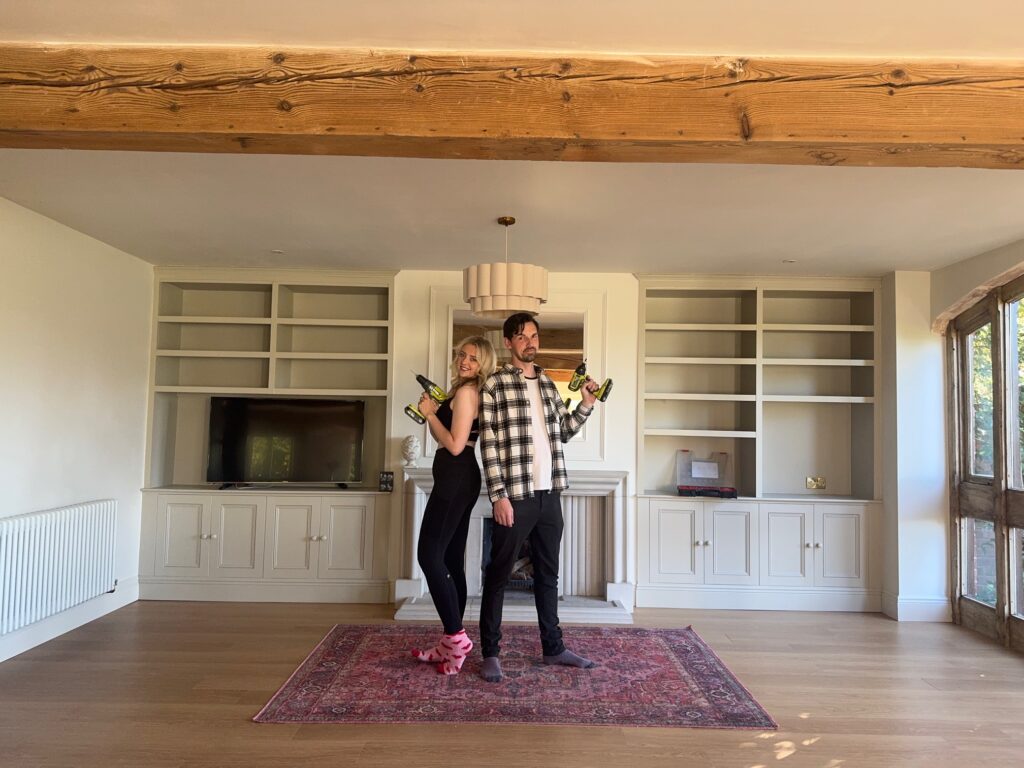
Our First Home & Renovation Journey
We bought our first home in 2019 for £230k which was a 1950’s semi-detached house and renovated the whole home for £14k, including a kitchen and bathroom!
We later spent a lot more time and money extending the home and sold in August 2024 for £395k, providing us with a good deposit for our next home.
The Search for a Barn Conversion
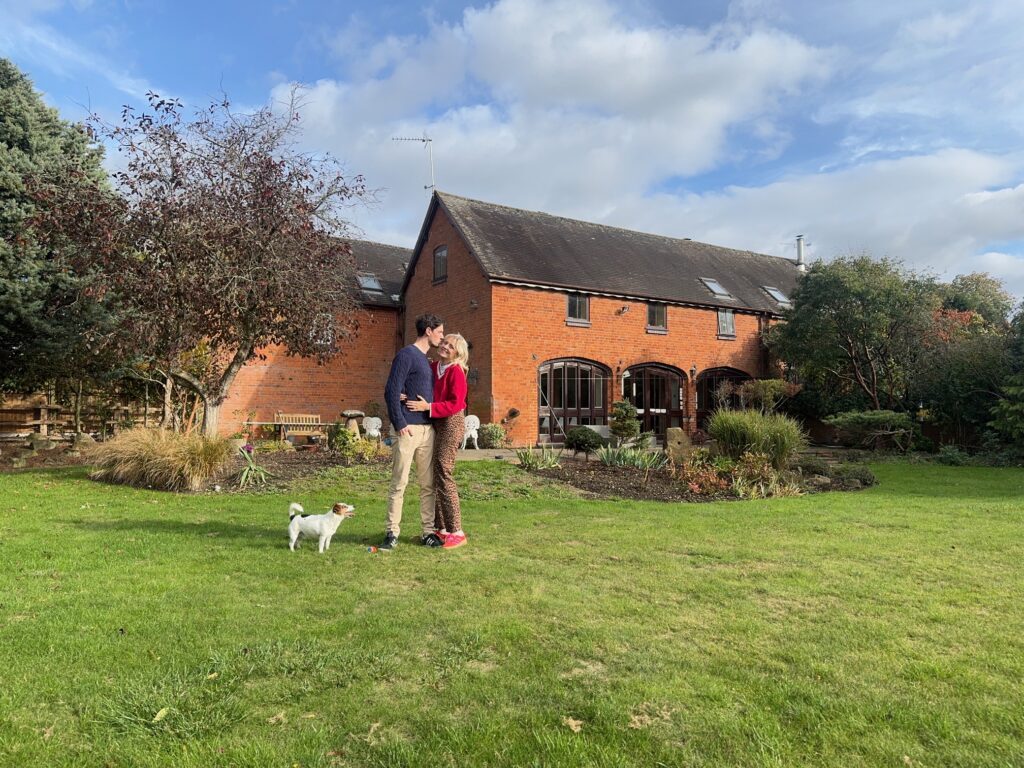
We sold on the first day of viewings with 12/15 viewers bidding on the home so needed to search quickly for our next home so that we wouldn’t lose our buyers. We really wanted a barn conversion and started searching. We kept losing out on the homes we were viewing within budget so had to increase our budget by an extra £100k.
Falling in Love with the Garden (and the Barn That Needed Work)

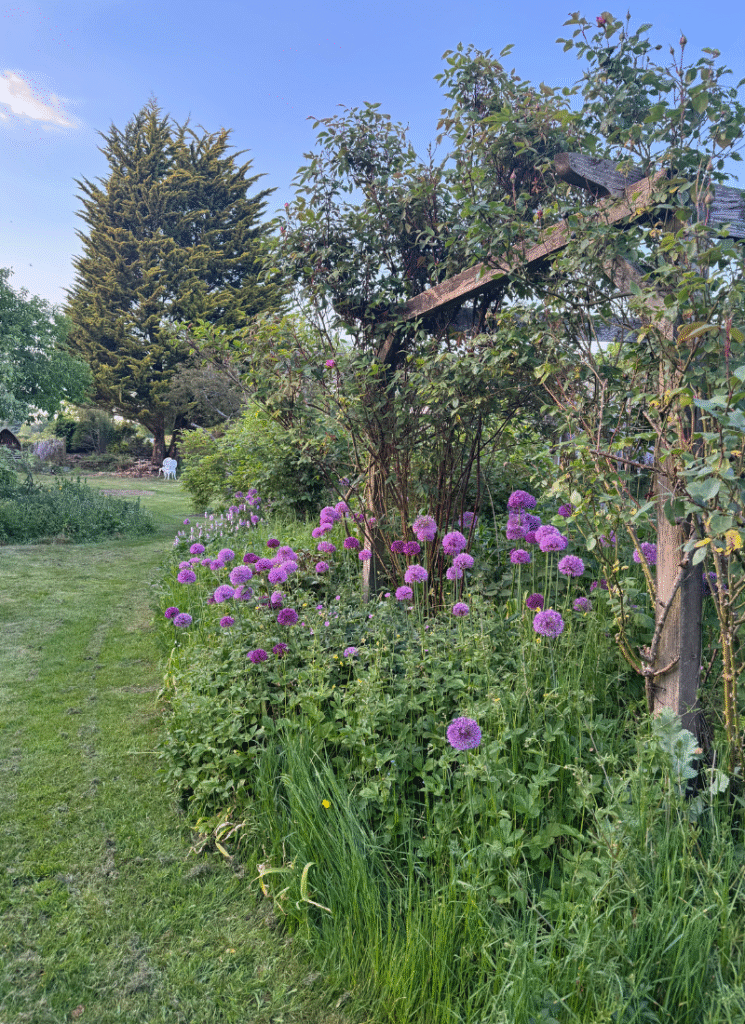

We found our home and fell in love with the garden! It’s a beautiful half acre plot landscaped with a three tier pond and wisteria filled arbour. The barn however needed renovating throughout as it had a lot of modern 90s features that needed to be removed to bring back the barn character.
Budget Shock & Doing It Ourselves
We saved from August until March and gained building quotes whilst we waited. The quotes went up to £120k and we were shocked! The home is double the size of our last house but we didn’t expect it to be so much.
We’d read so many stories of people going through similar build journeys, and it was reassuring to see how others managed the early stages. One of those was this project about building a new house, which really helped us understand what to expect.
Therefore, we decided to book in just the essential trades and do everything else ourselves. We kind of knew what we were doing but hadn’t done a lot of the tasks before so it was a real challenge.
Living Through the Dust
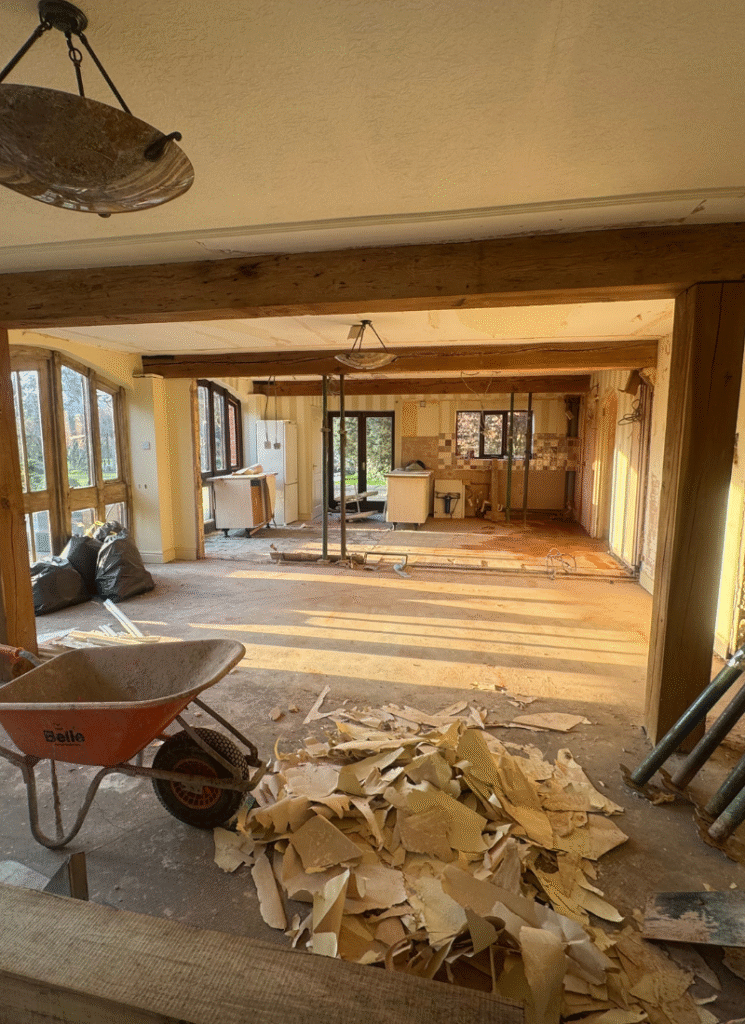
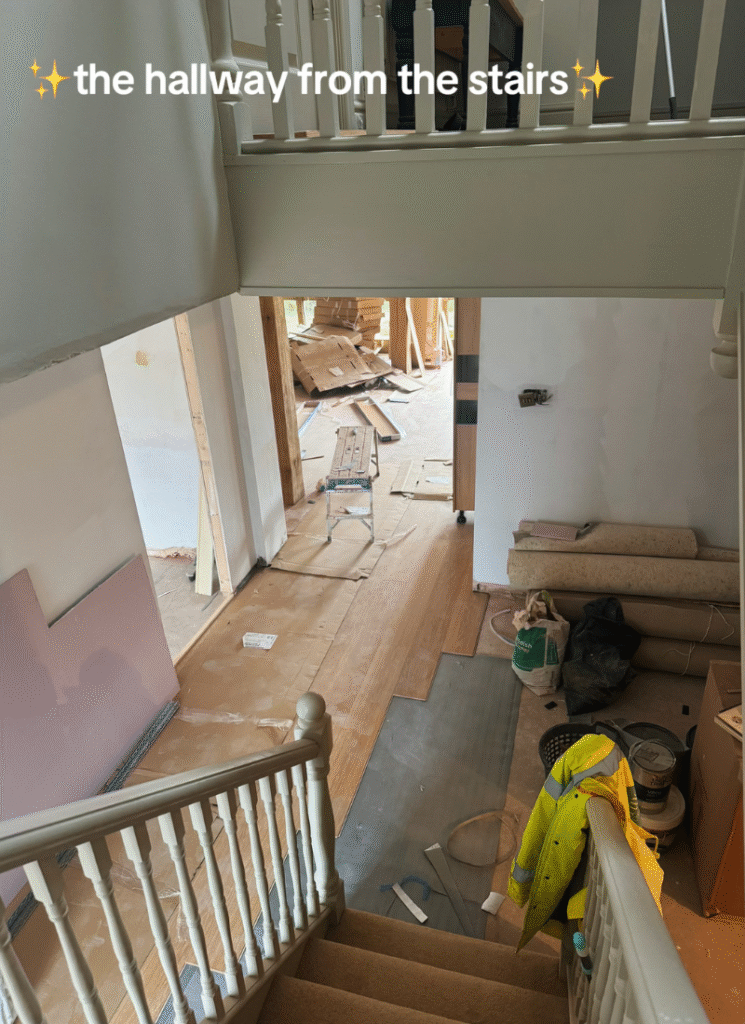
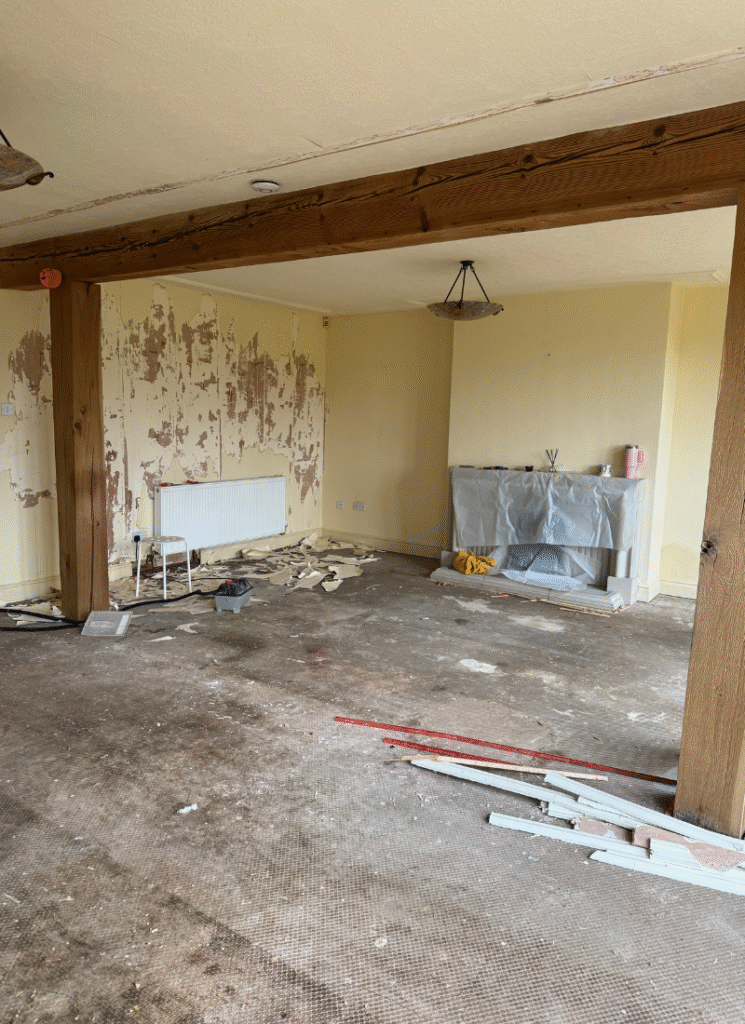
We cordoned off upstairs when we started the dusty work (knocking walls out) but had to move in with my parents for about six weeks after about a month because I got ill from the dust and we were really struggling to hygienically prepare food in a bedroom with just an air fryer! It was a really tough few months but we’re so glad we did it!
DIY Wins & Clever Savings
We fitted the kitchen ourselves, built the stud walls ourselves and made a faux inglenook fireplace and alcove units for just £460 after being quoted £4.3k!
Josh is a quantity surveyor, which can be useful as he understands the theory behind building practices. He’s used to working on much bigger projects though (multi million pound projects) so his figures are not comparable to a home! I work in buying so am savvy when sourcing products and negotiating prices. I set budgets for each material and if they were going to cost more than what we’d budgeted for, I’d call the company and just ask for a discount.
If you don’t ask, you don’t get! I also kept an eye out on Facebook marketplace and eBay for specific items. One great find was our antique mirror splashback behind the oven. I got it for £100 and they’re usually about £500 but it was a cancelled order from a glass shop.
Quality, Not Scrimping & What’s Next
We really haven’t scrimped on quality either. We still have a solid timber in frame kitchen with really bespoke features. We’ve just heavily researched what we’re doing and if we’re not quite happy with it, we’ve tried again.
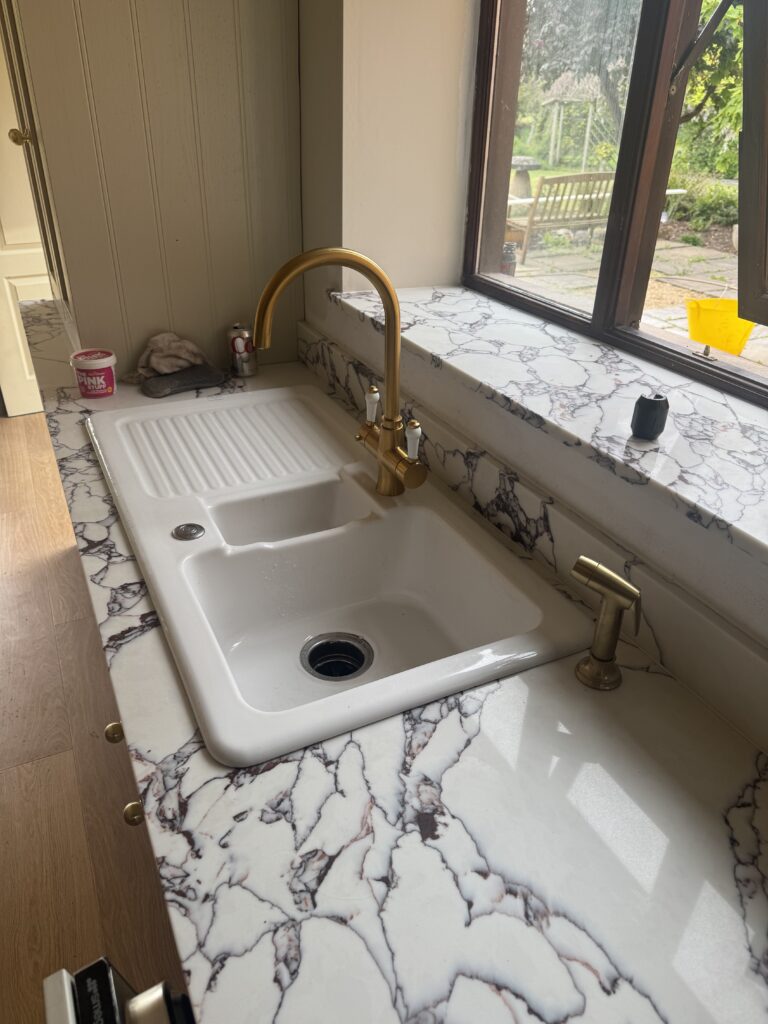
We are super pleased with what we’ve achieved and can’t wait to start on our master suite upstairs in the new year and our bootility room over Christmas!

