Hey all! My name is Julia, former college student and a home decor enthusiast who loves DIY home improvement projects and finding creative ways to decorate any living spaces on a budget. Recently moved from my dorm to my new apartment which I renovated from scratch and I am here to help you with tips & tricks about home decor/college and more 🙂
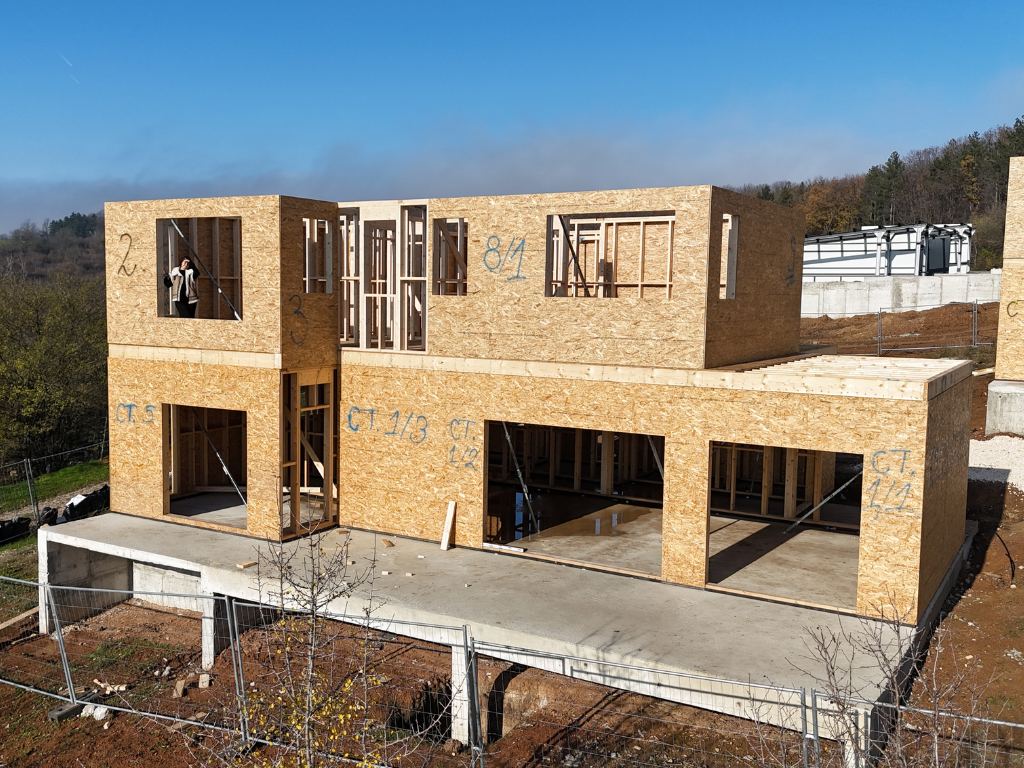
Here we are again – with one more biiig step behind us. The second floor is up and standing, friends. Just like with the first floor, the excitement this time was huge. Step by step I watch everything grow in front of my eyes and honestly… sometimes it feels like I’m watching someone else’s life. Is this really happening?!
Oh, and one tiny detail before we dive in – the weather has absolutely not been on our side. It’s been wet, muddy, messy… the full package. So if you spot piles of dirt, puddles, or general chaos in the photos, just ignore the mud and the mess and keep your eyes on the progress, okay? 😅
Also, if you notice another house in the background of the photos – that’s not a random neighbor. That’s actually a close friend of ours, and the two houses are twins (same design, side by side). Kind of fun, right?
Weather vs. Us (Guess Who’s Winning)
Of course, the weather has decided it’s not on our team. It rains almost every single day, the installs get delayed, timelines stretch by days and sometimes even weeks. Fun, right?
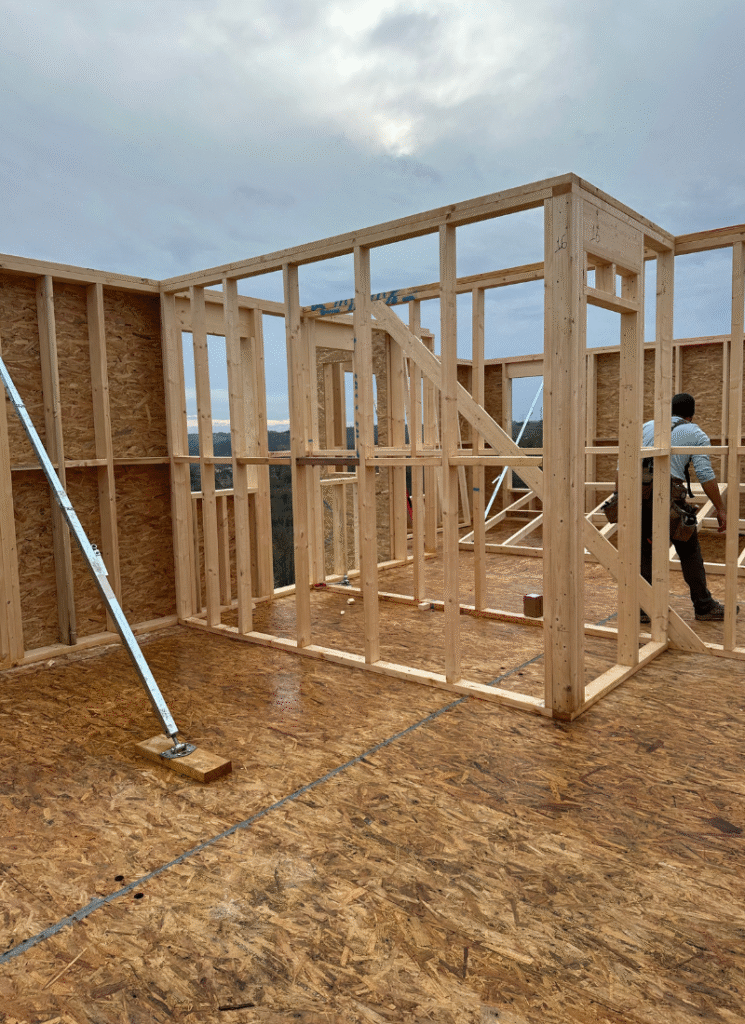
We’re still hoping the downpours will calm down a bit so we can finish everything by Christmas… but we’ll see. Until then, we just keep repeating the same mantra to ourselves: every delay has a reason, and the best things sometimes take a little longer.
We’re really trying to look at everything with a smile, not give in to the stress, and remind ourselves that this is just a short (even if very muddy and rainy) phase. In the end, we’re not just building a house. We’re building a place for memories, laughter, and an entire life. And that’s exactly what keeps us going, no matter how many times the weather decides to hit the “reset” button on us.
Solid Walls, Solid Nerves
Before they put up the interior and exterior walls on the second floor, they first installed the beam structure between the first and second levels. That’s when we actually saw where the ceiling of the first floor will be and where the floor of the second will start. Now we can finally picture the ceiling height downstairs too – around 2.8–2.9 meters (hello, airy rooms!).
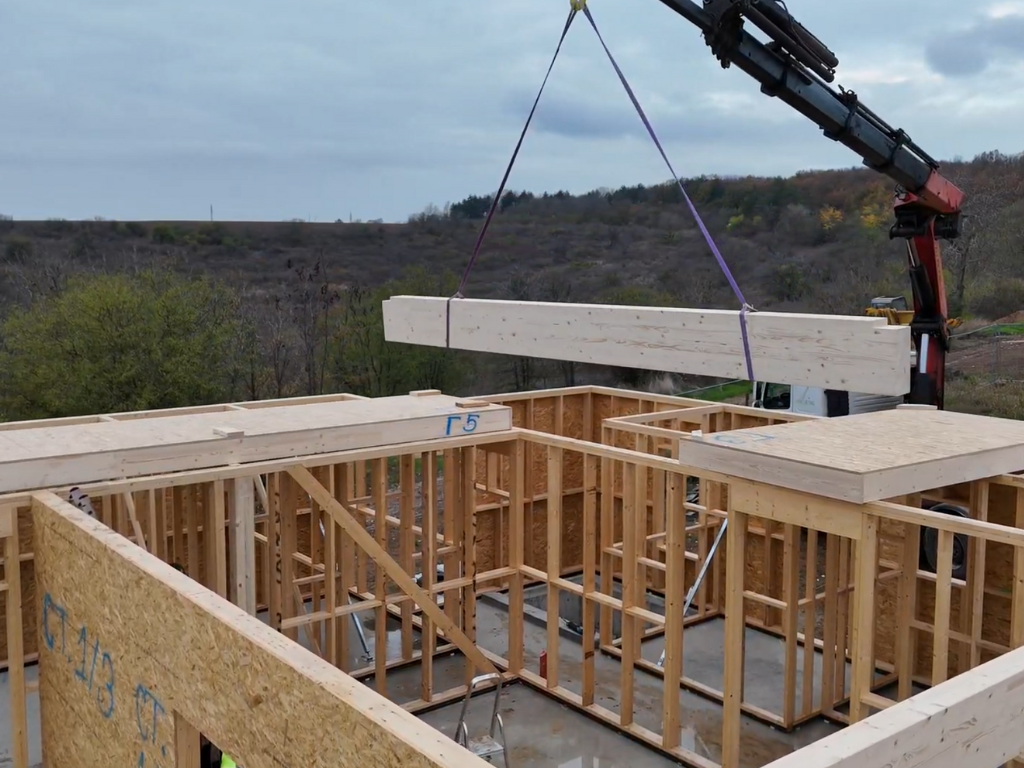
What really, really surprised me though? Those two massive beams 5m long and 50cm tall that will basically be holding up the entire second floor and the roof. Talk about feeling small next to your own house…
Now that the second floor really starts to feel like a proper home, we can officially say the walls are just as massive and stable as on the first floor. That gives us such a good feeling of safety – we know everything is being done well, strong, and with the long term in mind.

Of course, what’s a build without a few technical dilemmas, right? The current hot topic: insulation. What kind?! Everyone has a different opinion – some insist on thicker, others say lighter is better, and a third group swears the material matters more than the thickness. We are currently with XPS (outside) and Mineral wool (inside) and we are thinking of rockwool (for outside).
So we spin through options, compare, listen to advice, and… still no final decision. But hey, that’s part of the process too – trying to do what’s truly best for your home, not just the easiest thing in the moment.
The Crane Saga (A Little “Remodeling the Remodel”)
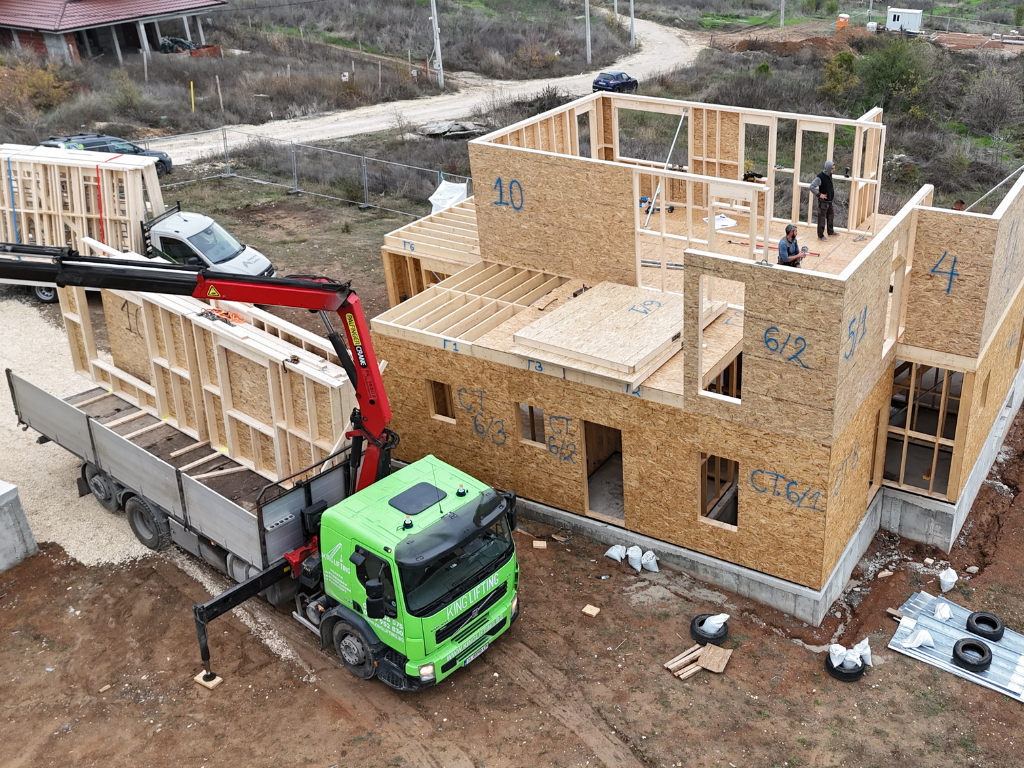
In the middle of all this thinking and planning, we had to do a tiny “fix of the fix” – we needed to bring in some crushed stone so the crane could get in without drama. Because last time… oof.
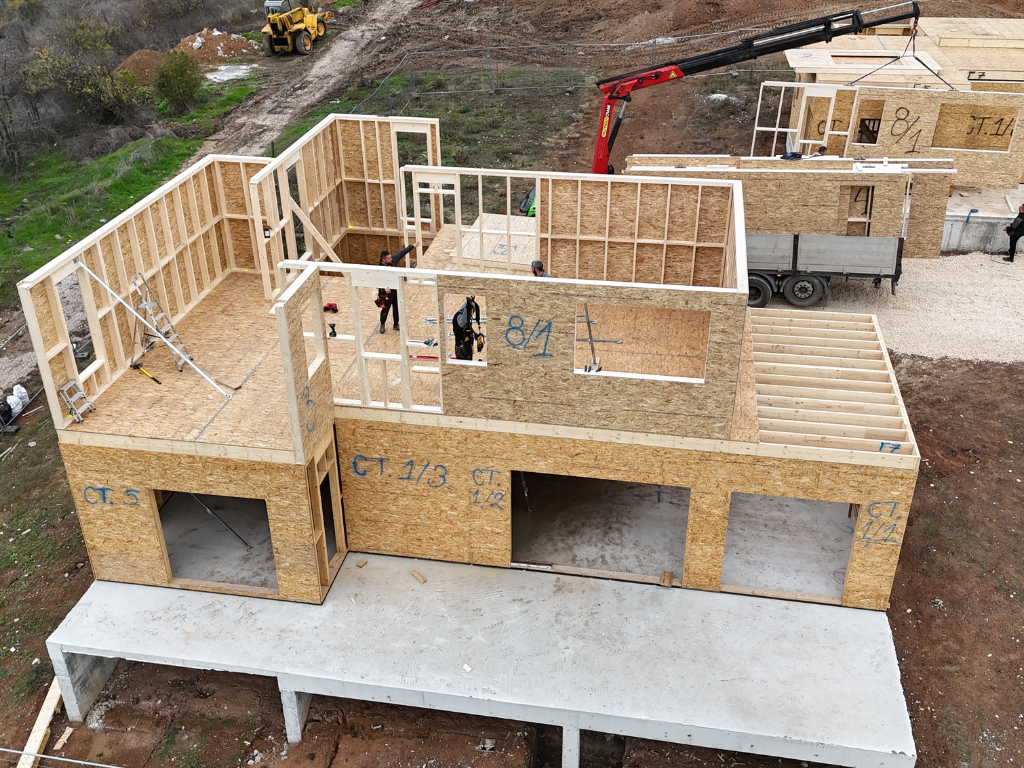
Let’s just say things were not cute. The crane got stuck, basically froze in one spot, started spinning its wheels, and ended up sitting in the middle of the street, literally blocking part of the neighborhood. Not ideal.
This time, though, we are READY. There’s a stable base, the crane moves in and out calmly, and we can work even when the rain decides to join the party. Small win, big relief.
And if you are interested how everything started – you can check everything from beginning!
2nd Floor Plan

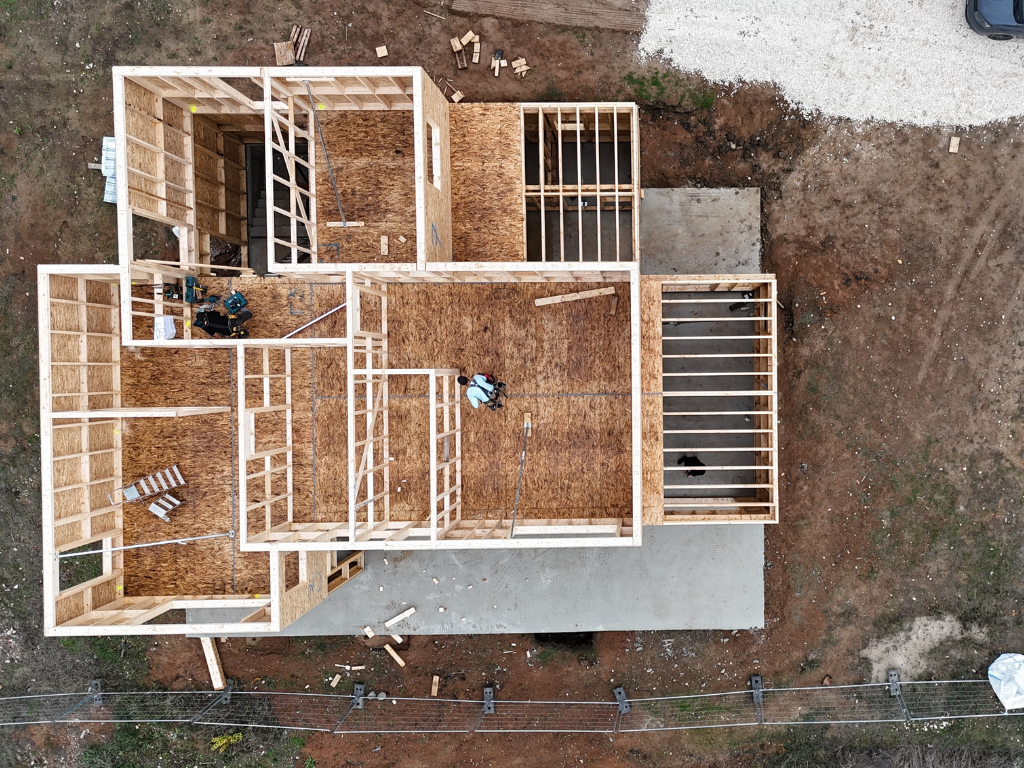
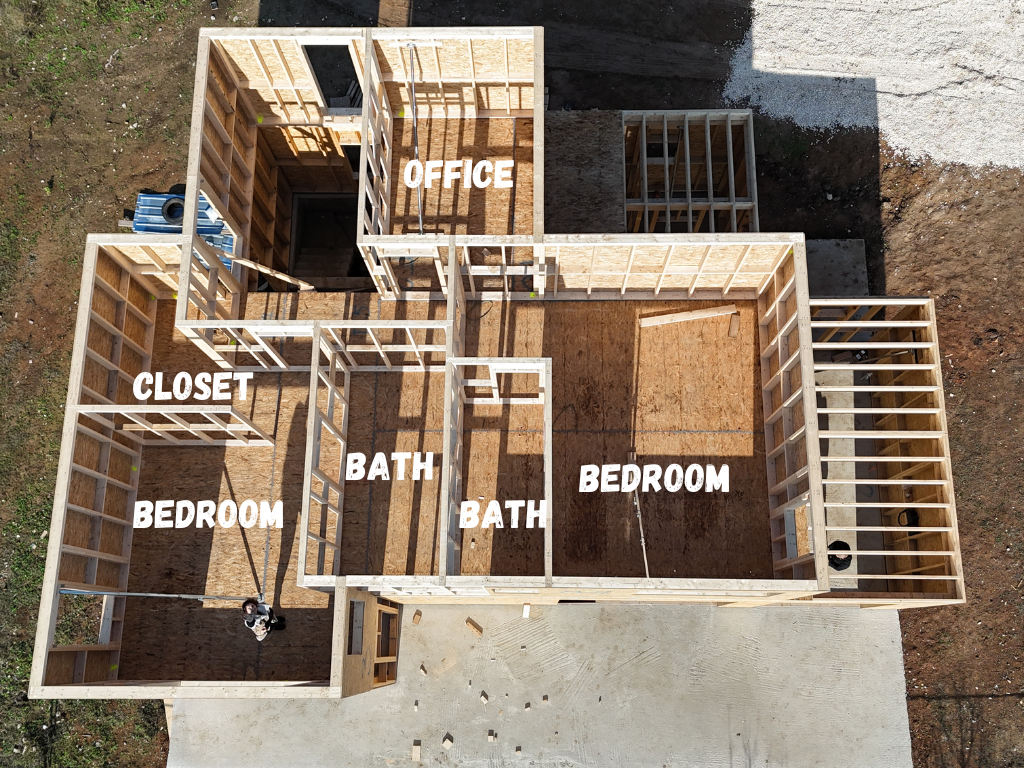
That View From the Second Floor…
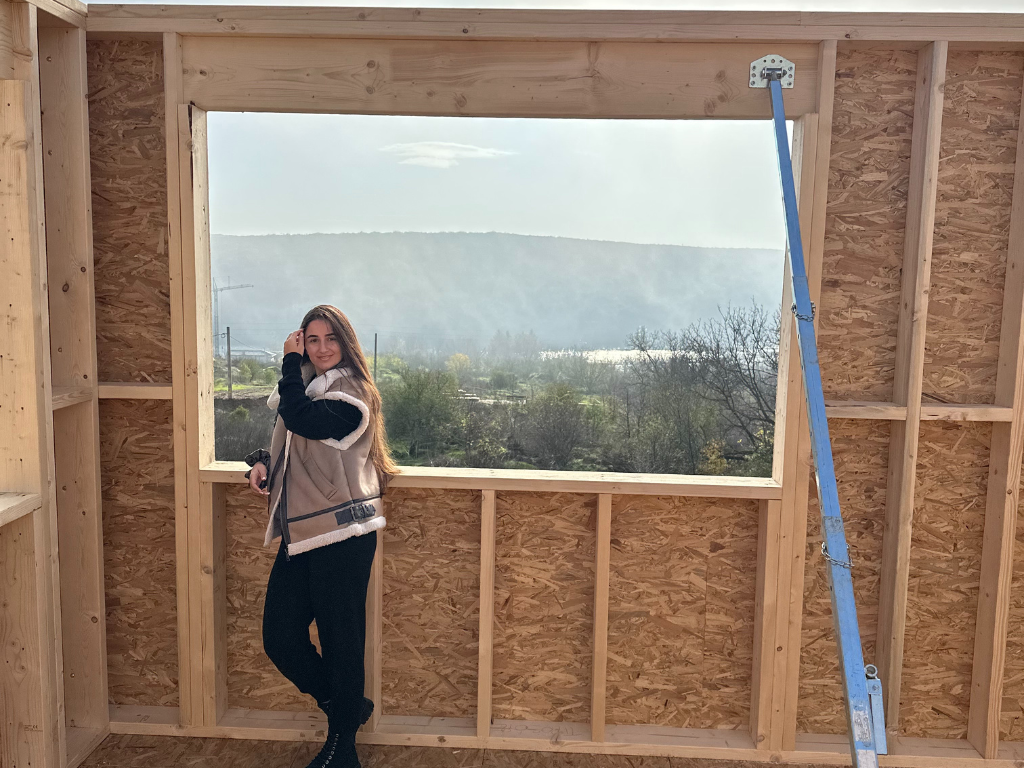
But the best part of all? The view. Ohhh, that view from the second floor… It literally takes your breath away.
You stand up there, look out at the horizon, and for a moment you just forget about the mud, the rain, the machines, the noise, and all the tiny annoyances. You just see the place that will soon be home… and you can almost feel the dream becoming real.
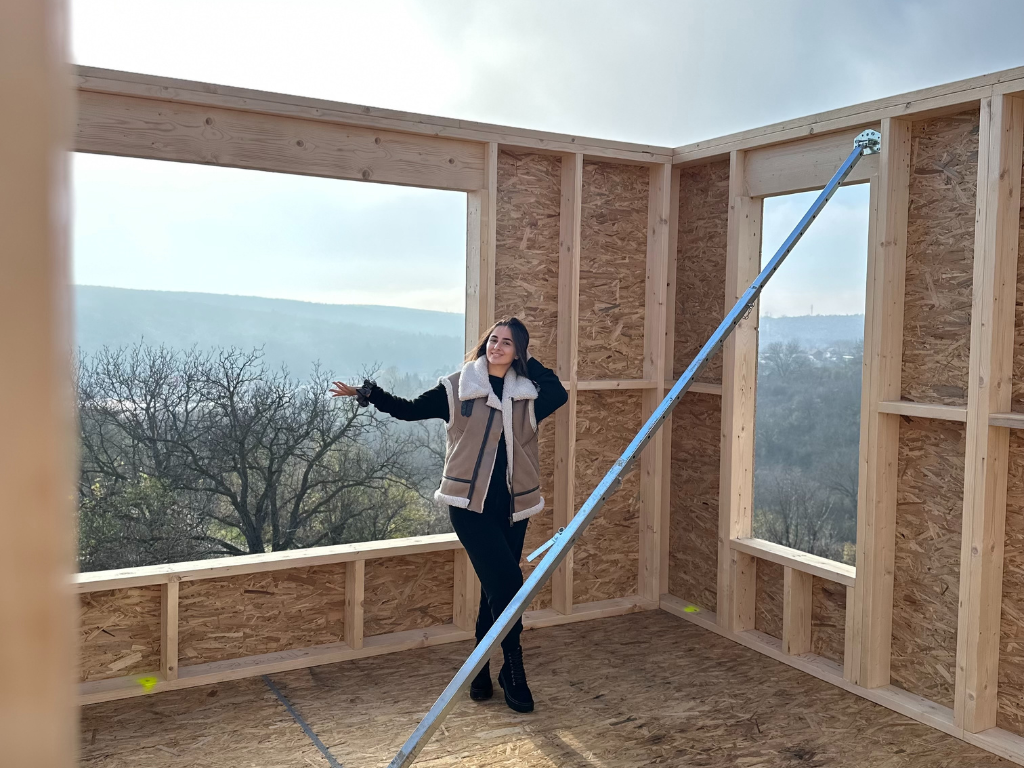
These are the moments that give us strength to keep going – because deep down we know: it’s worth every bit of effort, every delay, every single raindrop.
Next Big Step
So, what’s next? The next big milestone is the roof – that magical moment when the house finally starts to look “finished” from the outside.
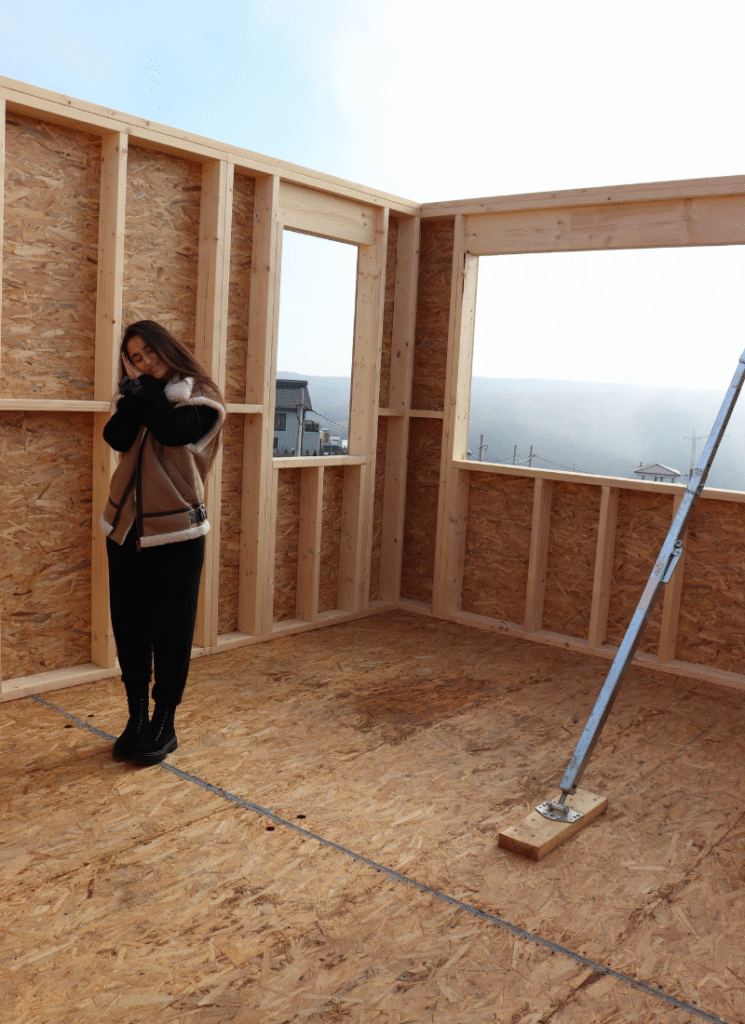
First, the structure will go up – the base of everything. It has to be done perfectly, down to the tiniest detail, because all other elements will sit on top of it. The builders already explained that this stage needs the most attention – from the slopes, to the supporting beams, to that last little piece that keeps the roof stable for years. No pressure, right?
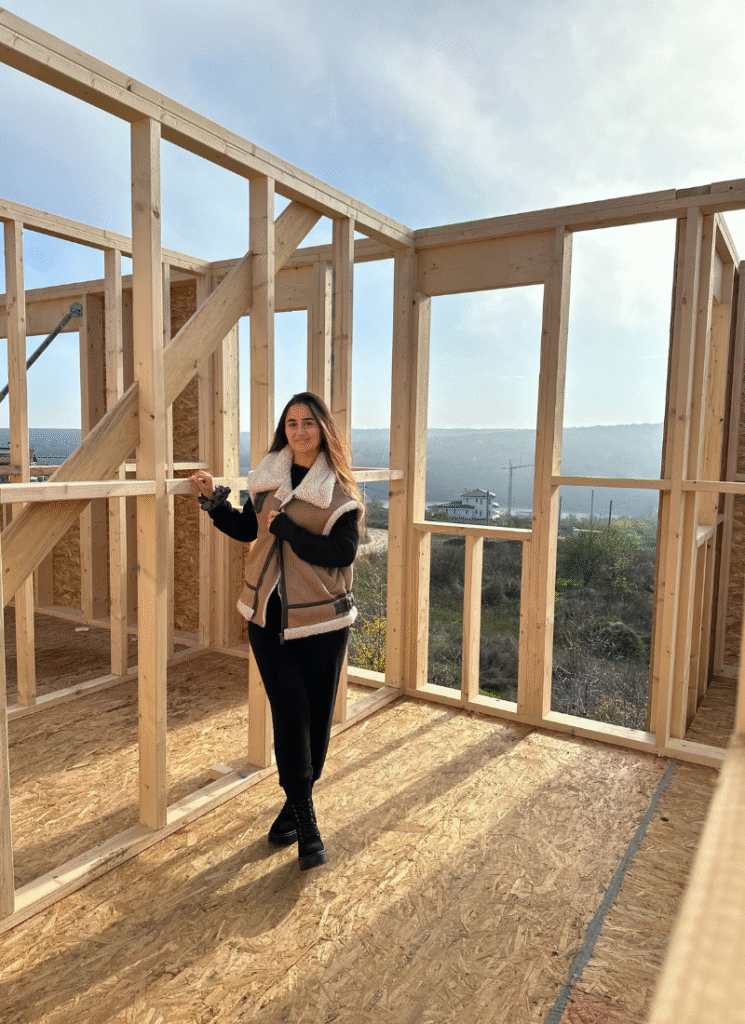
Once the structure is ready and checked, the most exciting part kicks in – putting on the tiles. We chose an anthracite color, not just because it’s modern, but because it gives that clean, elegant, slightly Scandinavian vibe we always imagined for our home. Just thinking about how the dark roof will contrast with the façade… we already want to see it in real life.
If the weather decides to be even a tiny bit kinder to us this time (please?!), and doesn’t throw yet another heavy rainstorm our way, we’re hoping the house will be fully “closed” by the holidays. For us, that would honestly be the best Christmas gift – knowing the walls and roof are in place, the house is protected, and the hardest part of the build is behind us.
And then… the real fun begins.
First Impressions: The All-White Phase
Once the roof is in place and the house is officially “closed,” it’s time for the outside look – the thing people notice first, but that for us is more like the cherry on top.
At the beginning, the whole house will be completely white. We’re going for a clean look, modern lines, and that light, airy feeling that white brings – a sense of space, ease, and calm. This bright backdrop will really highlight the architecture, and the anthracite roof will pop even more against it.
And since our roof is on several levels, that contrast we love so much will stand out even more. Win-win.
Adding Warmth: Wood, Texture, Personality
But the white façade won’t stay like that forever. Once everything is fully finished, the house is done, and we see clearly what final touches we want, the plan is to add wooden elements to the exterior.
Those will bring warmth, coziness, and character – the kind of warmth that turns a building into a real home. In our heads we can already see the combo of white background, dark roof, and warm wood tones… the perfect balance between modern and natural, between style and comfort.
And when all of that finally comes together in one place… that’s when the dream will have its full, finished shape.
The Build Continues (And the Party’s Not Over Yet)
So yes, our construction story is very much ongoing. We’re now at two finished floors, still no roof, and we can safely say the party is in full swing.

Every day brings something new – a small step forward here, an unexpected challenge there… but that’s exactly what makes it all so exciting.
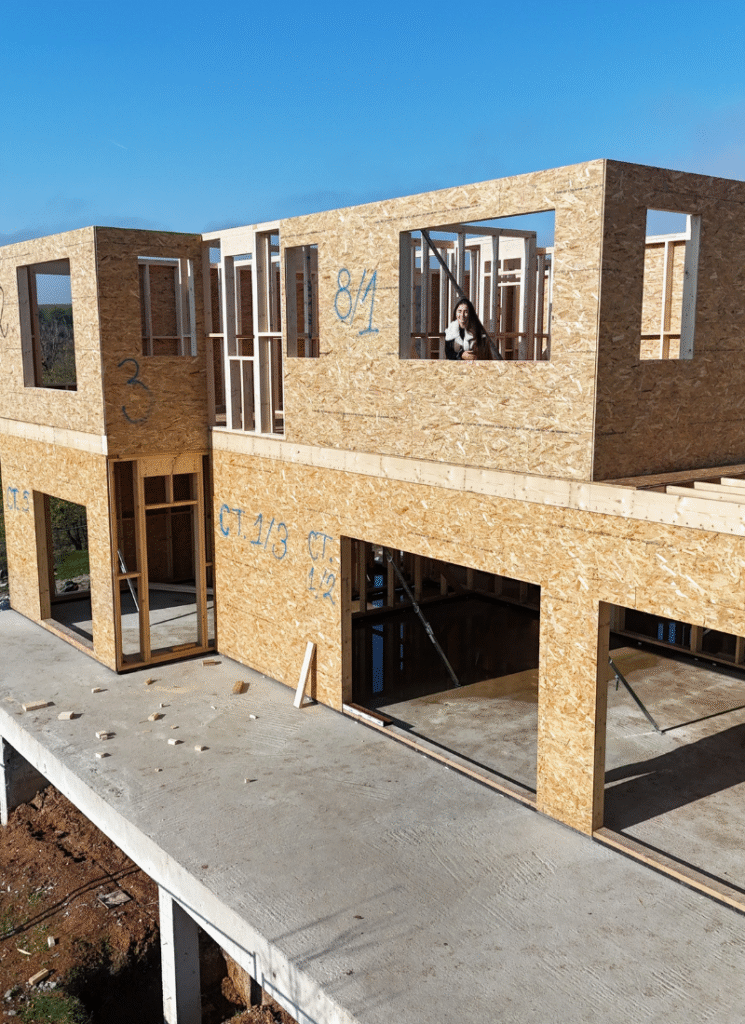
With every new beam, wall, or little detail, I feel our dream becoming clearer and clearer in front of my eyes.
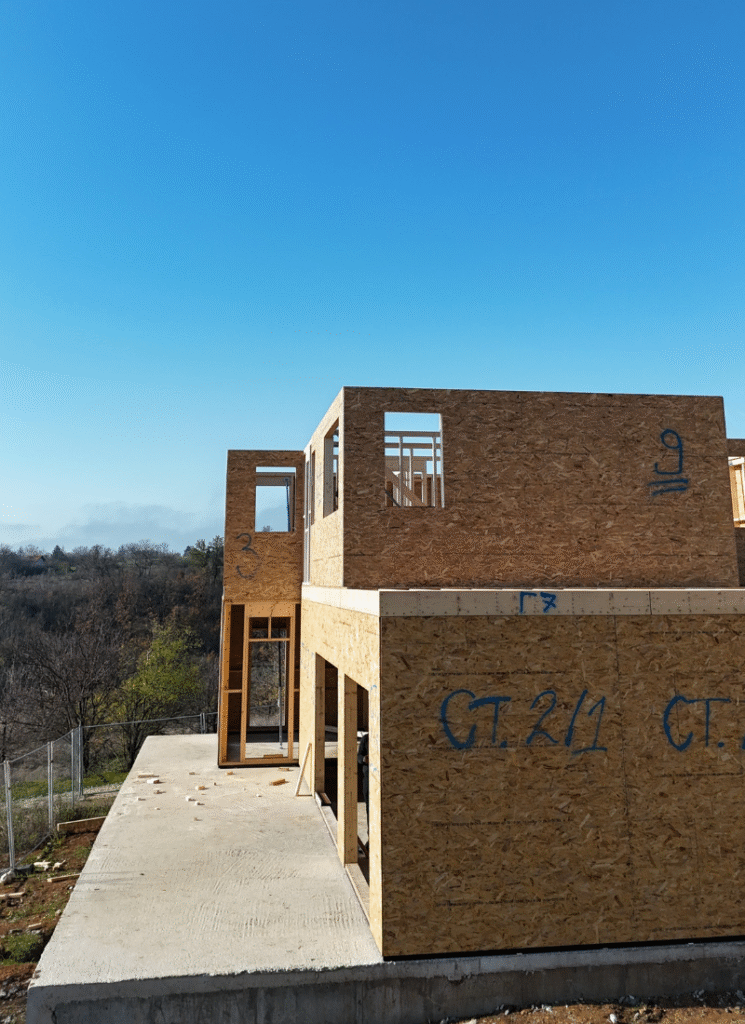
I honestly cannot wait for the moment when I see the house completely finished – with roof, façade, windows, and that feeling of “there it is… our home.”
Until we get there, you can follow the whole process over on Instagram – we’re sharing all the stages, emotions, funny moments, and yes, sometimes even the chaos that naturally comes along with building a house.
The story is still being written… and you’re absolutely invited to watch it unfold.
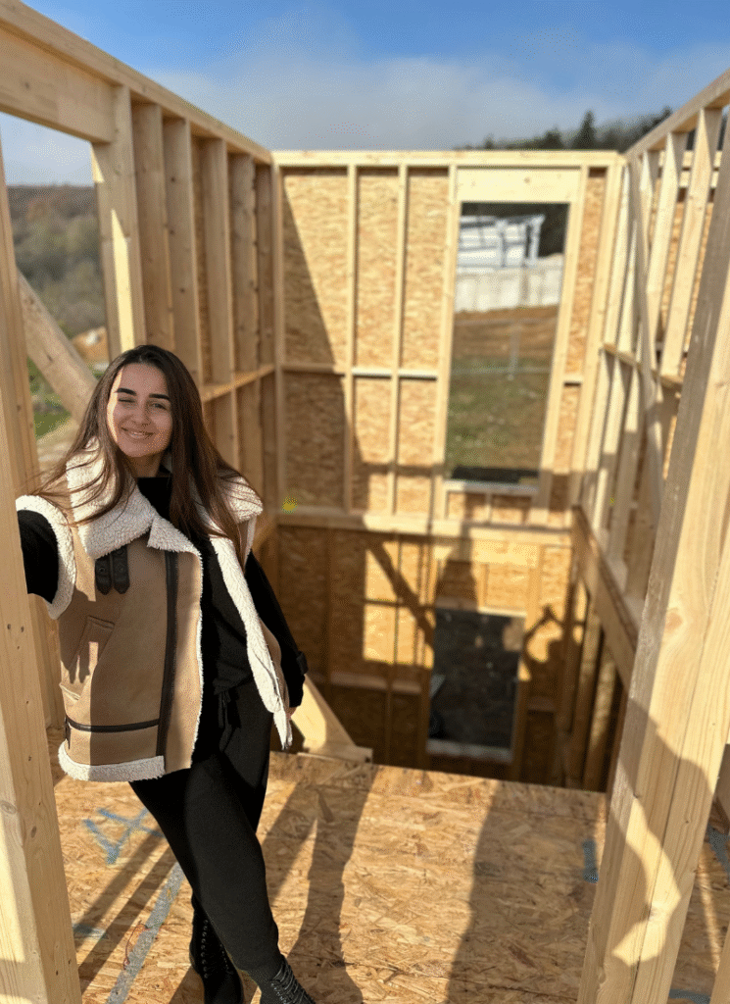
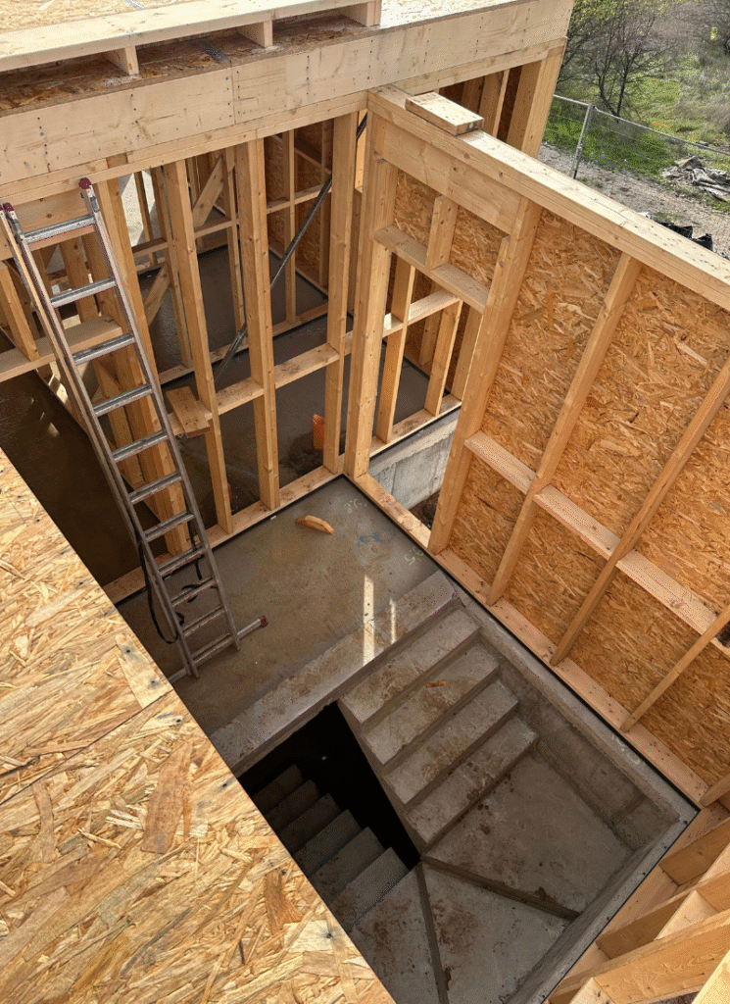
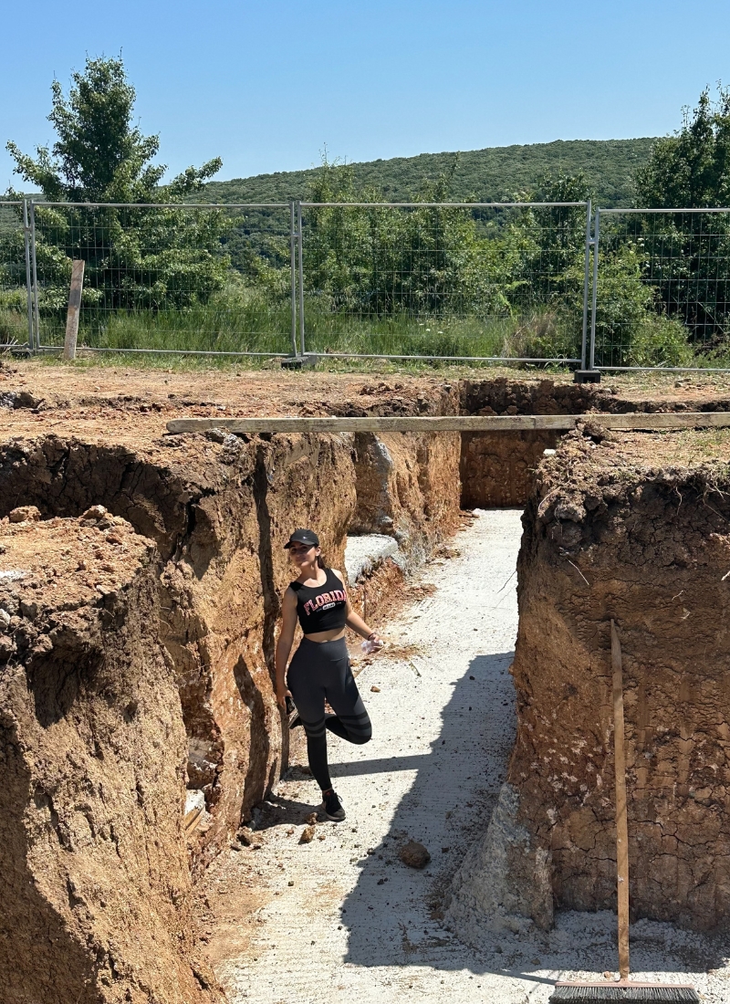
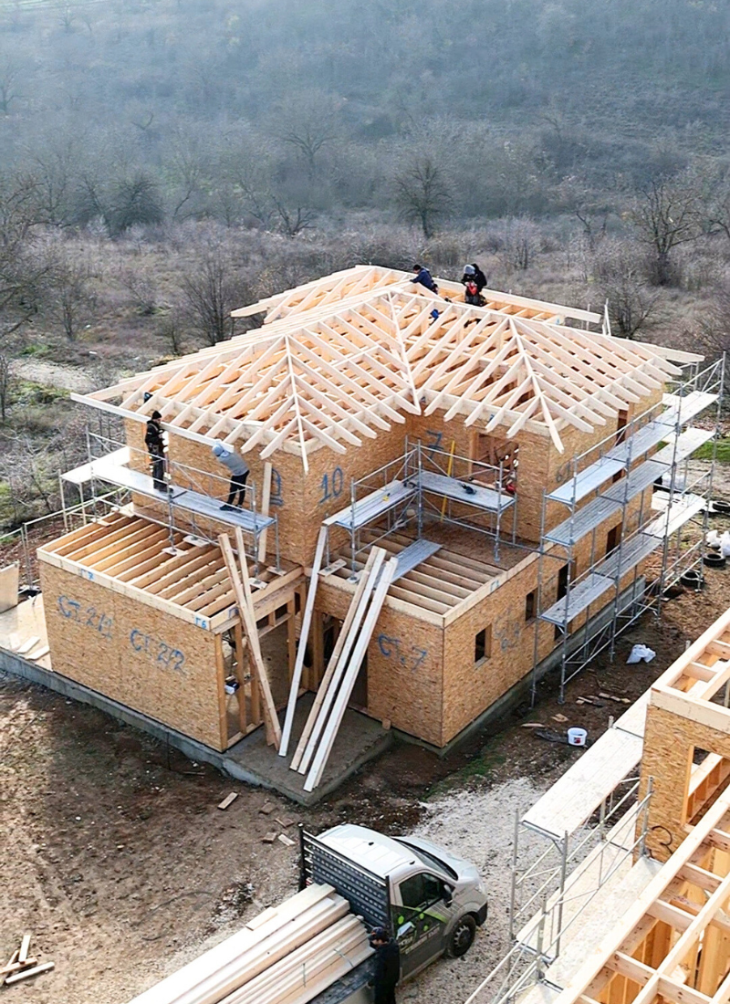
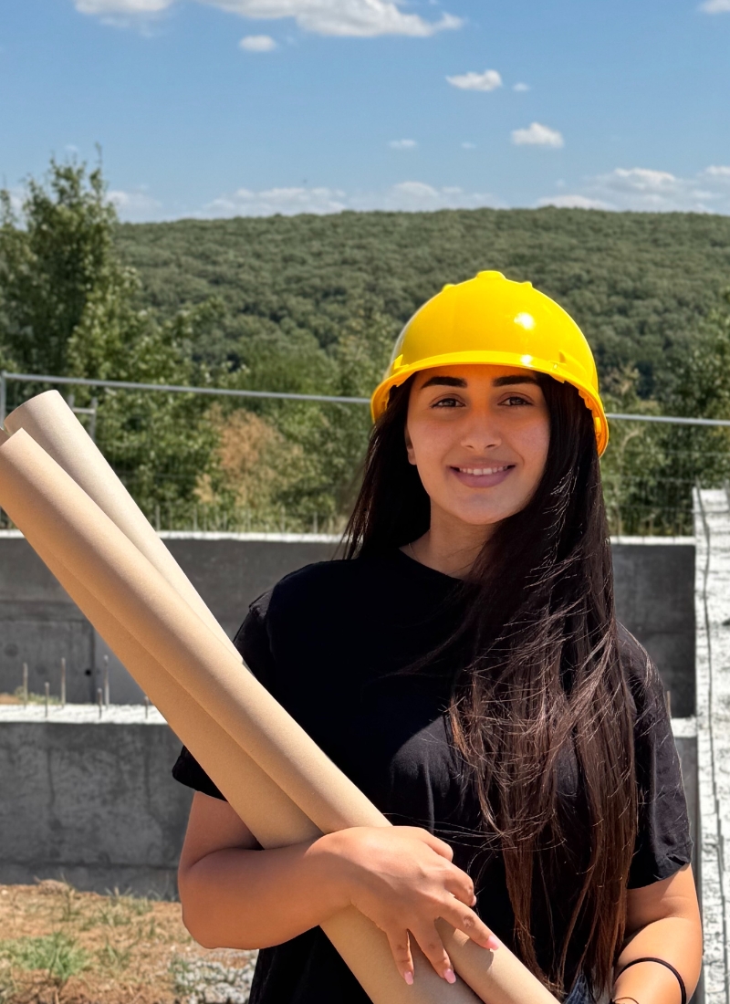
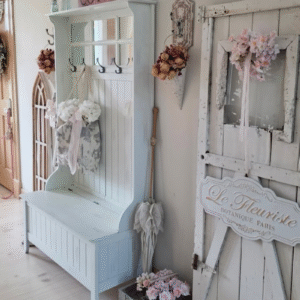


It’s looking fabulous Jully, really enjoying watching your magnificent build develop
Aw, thank you Mel x, it means so much to have everyone following along. We’re thrilled with how it’s coming together.
The PROGRESS!! 👏🏻 So excited for this!!
Thanks Ellie! It’s so exciting seeing big changes each week now. Can’t wait to share the next update!
Still can’t believe the scale of this! What a project. Well done, I know how much planning goes into even the simpliest of renovations. Cannot wait to see it take shape.
Thanks Anna xx! It’s definitely been a huge project, but seeing it take shape makes all the planning and stress worth it.
This is so exciting!! Crossing my fingers that the weather stays on your side before the roof goes on!
Thank you, Georgia! We’re hoping the weather cooperates too (finger crossed). Once the roof is on, I’ll finally breathe a little easier!
Omg it’s starting to look like a real house!! And the view omg. 😱 🥰
I know, right?! That’s what our builder said haha. But it finally feels like it’s becoming a real home now. And the view still blows us away every time!
Sorry the weather hasn’t been in your guys favor! Still loving the progress though ! So cool that the roof is almost here !
Thank you, Val! The weather has definitely kept us on our toes, but we’re so happy with the progress. Can’t believe we’re nearly at the roof stage!