Hey all! My name is Julia, former college student and a home decor enthusiast who loves DIY home improvement projects and finding creative ways to decorate any living spaces on a budget. Recently moved from my dorm to my new apartment which I renovated from scratch and I am here to help you with tips & tricks about home decor/college and more 🙂
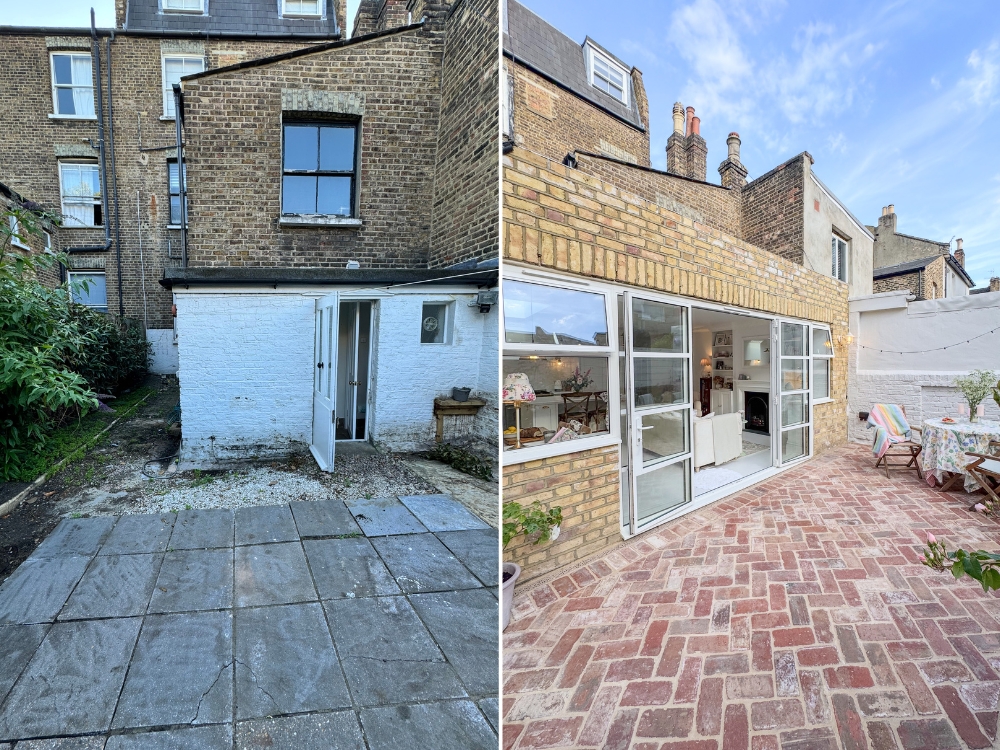
Meet Josie (@josieshome_) — a determined and design-savvy Londoner who turned her Victorian garden flat into a dream home.
With a clear vision, a tight budget, and a rollercoaster renovation journey, Josie took on the challenge of transforming a dated property into a beautifully curated space — all while navigating planning permissions, unexpected delays, and plenty of DIY moments.
Here’s her story, exactly as she lived it:
Finding the Flat
I bought my Victorian garden flat in West London in 2024.
It was my first home, and it had taken me a while to find.
I’ve worked in the London property market for years, so I knew very specifically that I was looking for a ground floor flat that had the possibility to extend into the side return.
But the catch was that I really wanted period features, and the garden had to be south or west facing, I’m a self-admitted sun worshipper!
Even though I was registered with all the local agents, and knew them well from working closely on properties in the area, I didn’t know about this flat coming to market until it popped up on Rightmove.
I still have a copy of the email I sent to the agent saying, “I think this is my flat – finally!”
I knew from the floorplan and lead photo that I would fall in love with it instantly.
The garden was west-facing, and there were original floorboards in good condition, lots of cornicing, high ceilings, a bay window, and a fireplace.
The biggest bonus was a huge cellar for storage.
The flat was fairly dated but liveable, and it had been rented out for several years, which meant I could move in and take my time applying for planning permission and the other relevant consents.
Planning the Dream Layout
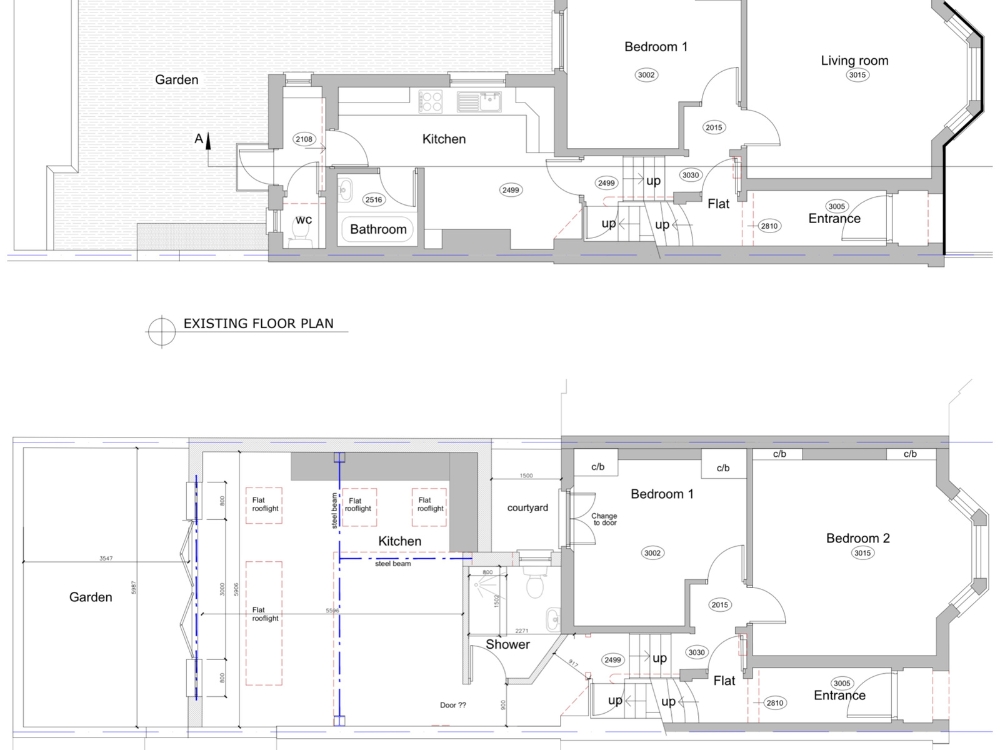
I had dreamed of having a big open-plan kitchen, living and dining room that led out to the garden.
I had Pinterest boards full of white kitchens, herringbone brick patios, restored floorboards, and cottage-style gardens saved for years.
To get the layout I wanted, it required co-freeholder consent and a Deed of Variation to the lease to allow for the changes (which I made a condition of my offer), and then planning permission and party wall agreements.
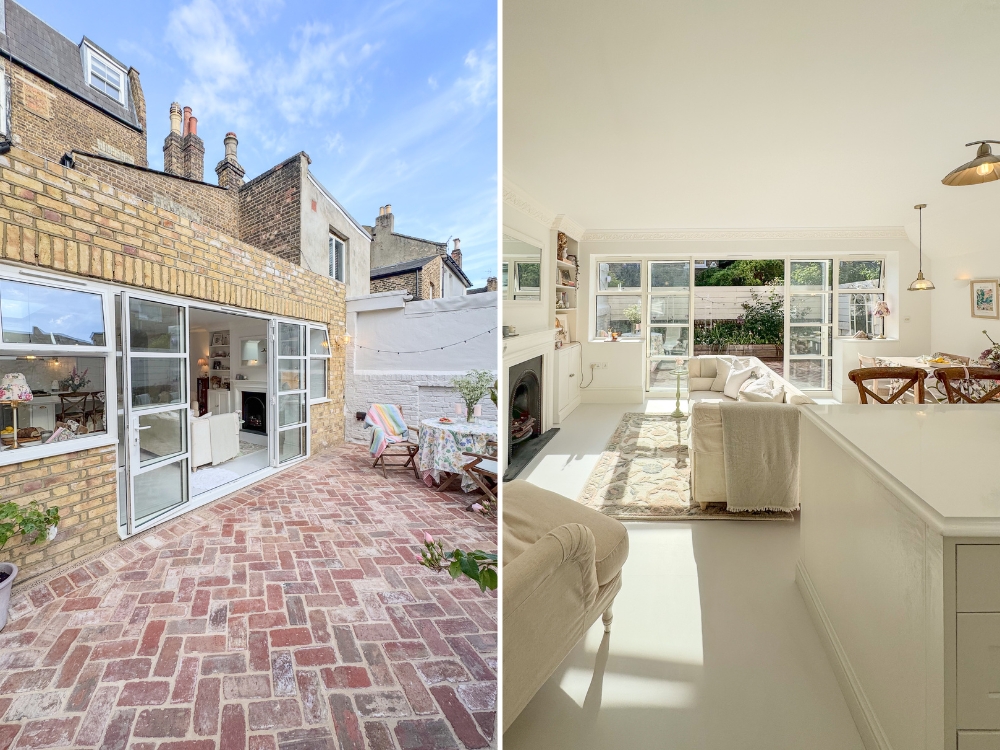
While I had a pretty good understanding of the processes involved thanks to my job, it was a lot to manage myself and a huge learning experience along the way.
Managing Permissions and Renovation Setbacks
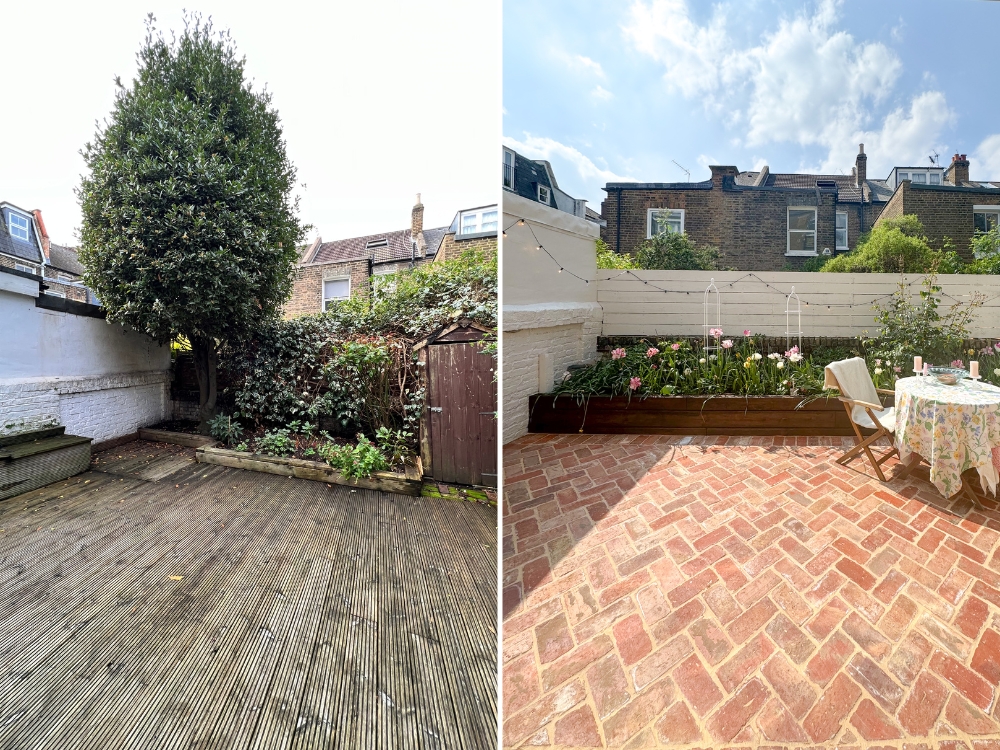
I tried to plan for everything as best I could. I was trying to achieve a lot on a tight budget, and although I was promised I would be looked after by a builder I had known for years, it wouldn’t be a renovation without setbacks.
There were significant delays, including the garden doors being stuck in customs for weeks, and the builder dropping communication after I moved out to give them flexibility to get things finished.
In the end I had to move back in without a bathroom or kitchen, and without a single clear space in the whole house.
Sadly the builders never ended up finishing, so I ended up taking over and finishing the project myself, relying heavily on my amazing family to help get me over the line.
Family Support
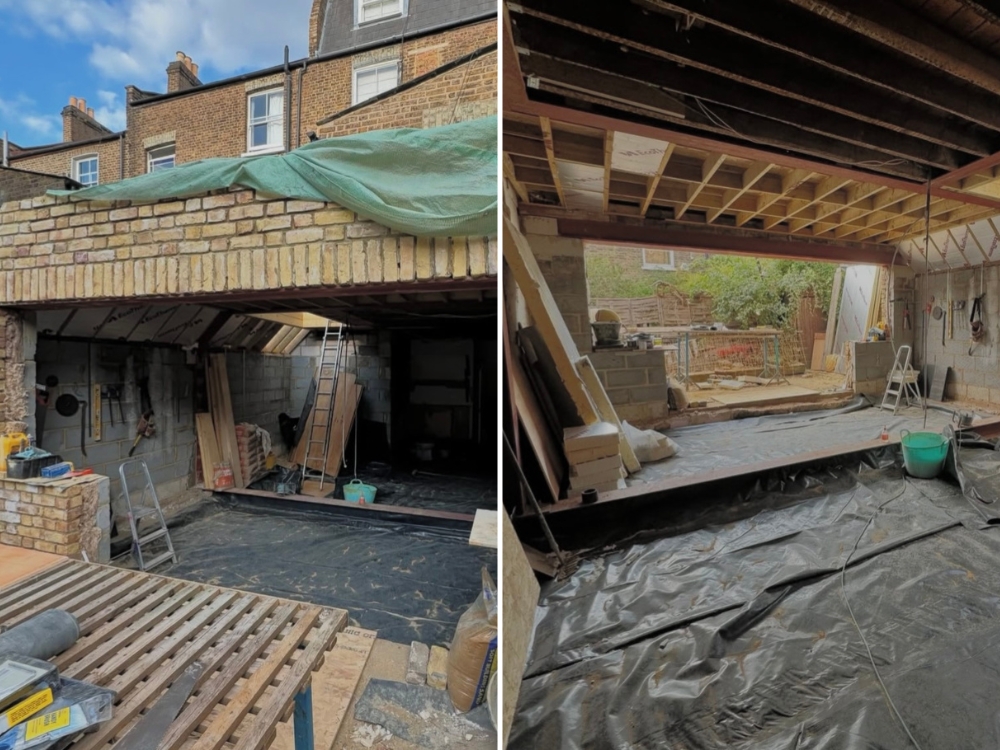
It was honestly a super testing time, especially on my relationship with my dad.
I think he struggled to see me so upset when I was working SO hard, and we were also spending 24/7 together trying to get the place finished.
My step-dad and mum were also invaluable. They say it takes a village, and in this case, the village came to the city to help get it done. (I should add that my dad and step-dad are both builders but based in Dorset, so logistics weren’t exactly in our favour.)
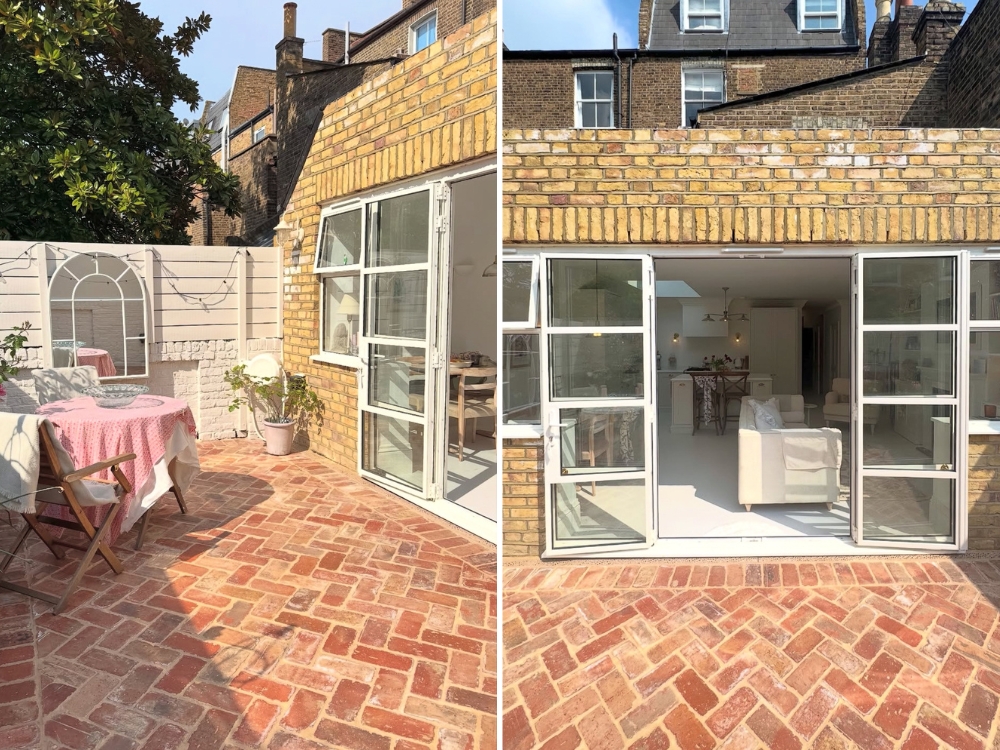
I spent a couple of months living and sleeping in what was supposed to be the kitchen, dining and living space, while we worked on the two bedrooms. It wasn’t glamorous, but it got me through.
Living Through the Process

Now, looking back, it has all been so worth it.
I’ve really created my dream home, and I’m so proud that I had so much personal involvement in getting it finished.
It has definitely helped me realise that I do not want to be a tiler, painter, kitchen fitter, or floor restorer!
But I am so pleased I can take credit for some really special features.
I fitted the kitchen with my dad, sanded and varnished all the original floorboards myself, tiled the hallway, and even took on some of the bespoke carpentry.
I spent days working on the bathroom tiles and couldn’t be happier with how they turned out.
The Finished Home
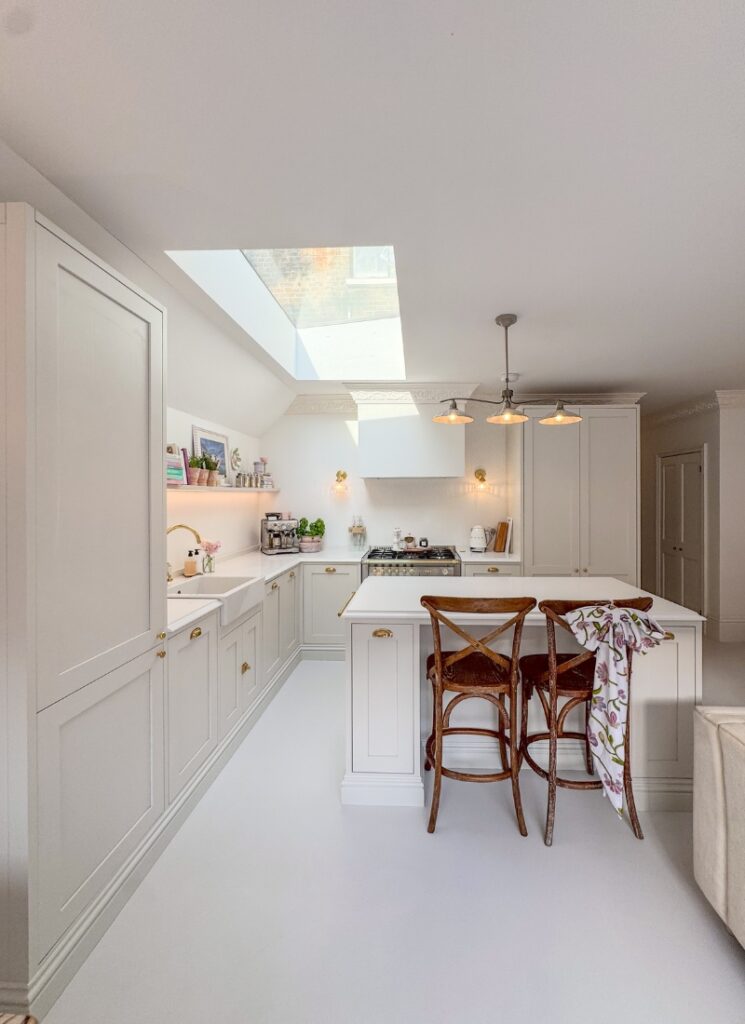
It’s such a dream now to cook in my kitchen, and sit out in the sunshine in my little country/city garden.
I still can’t believe I have a whole four-metre wall of wardrobes in my bedroom, and wake up every day to see the prettiest ceiling with a ceiling rose and original cornicing.
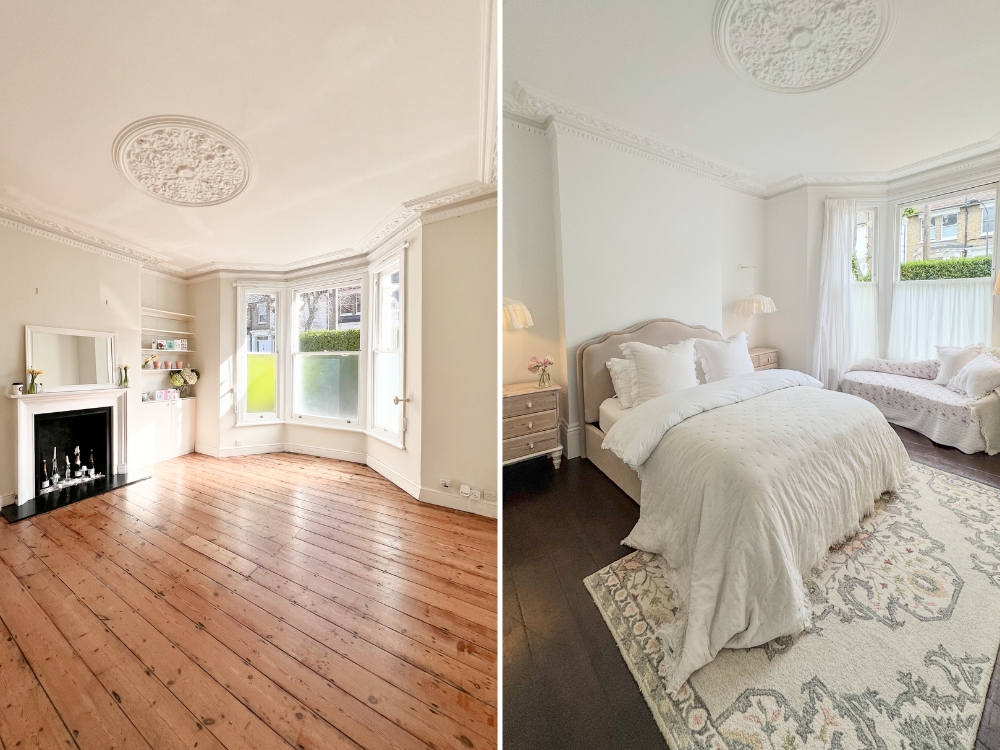
Not to mention my most recently finished project, which was a joint venture with my mum to make my lampshades.

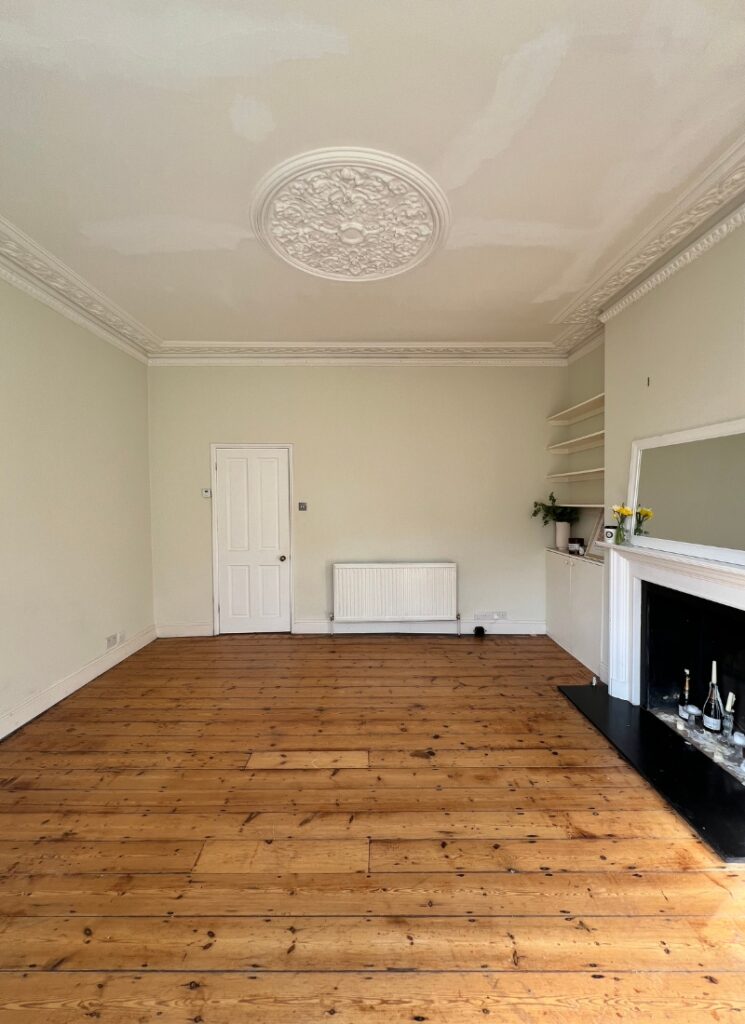
Social Media
An unexpected positive that has come from the renovation has been the community I’ve built through documenting the process on my Instagram page @josieshomes_.
I’ve had so much help and advice, and it made me feel far less alone as a single lady on this journey.
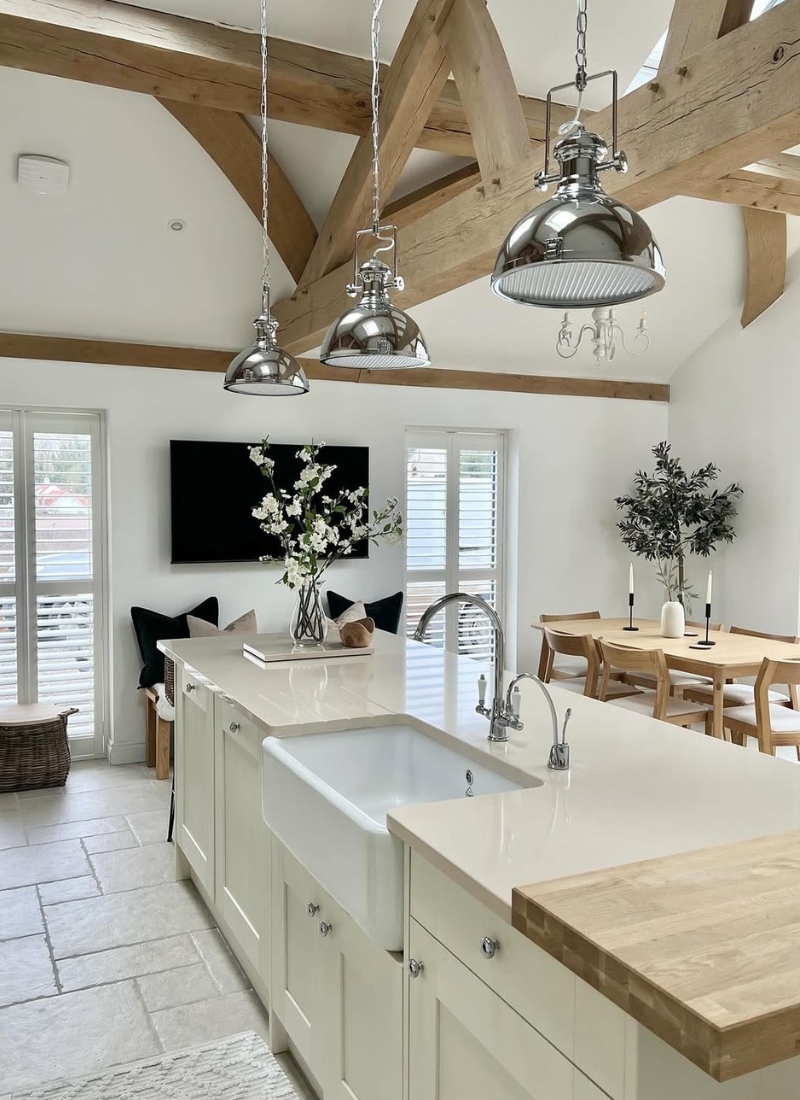
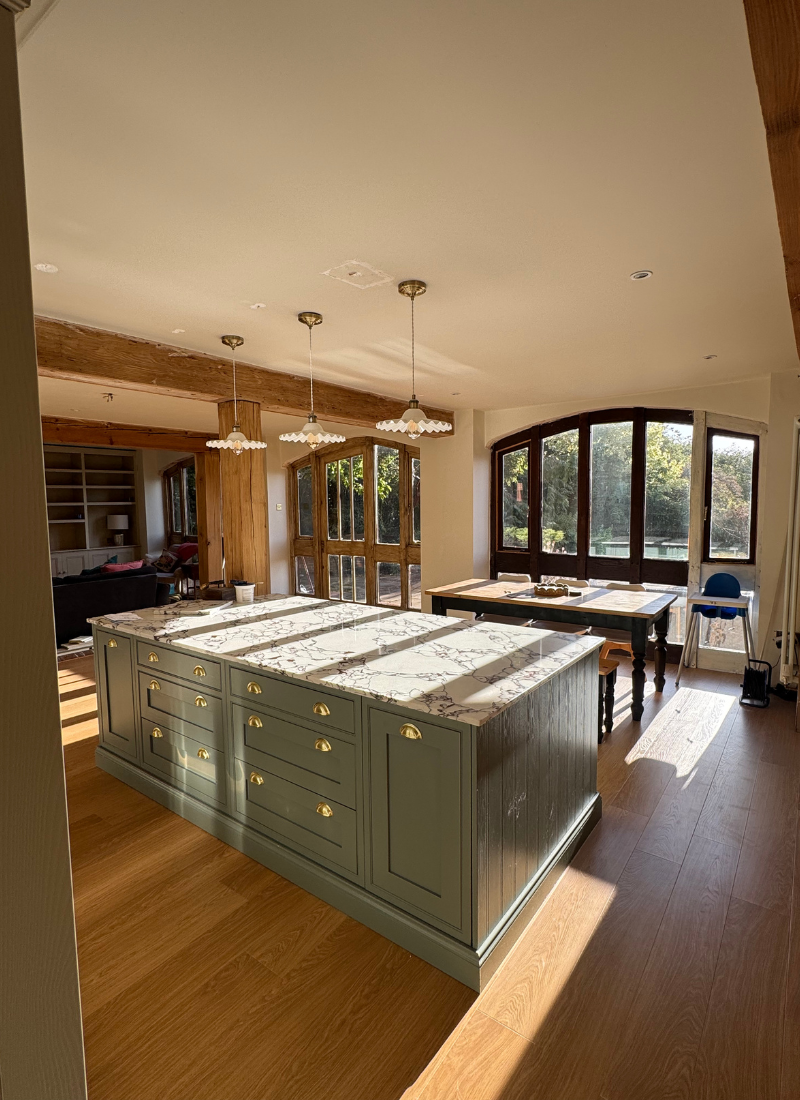
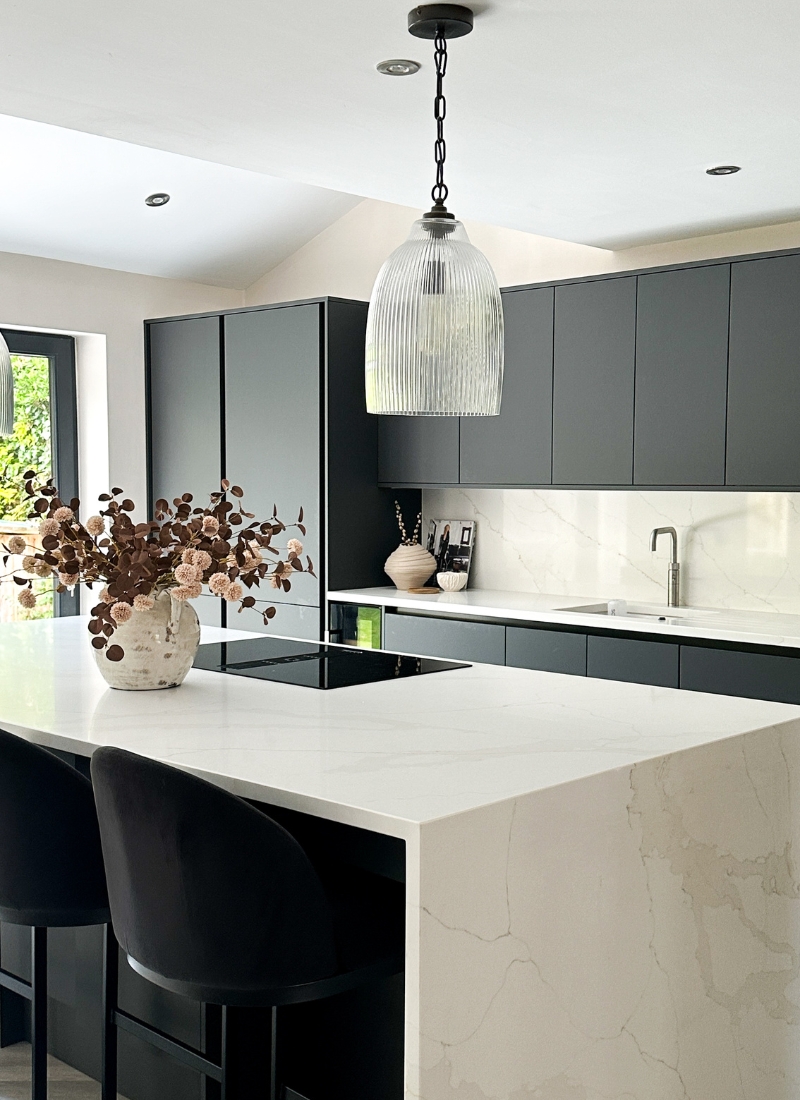



Oh thank you so much for featuring my home Jully! xx
It was a pleasure! xx