Hey all! My name is Julia, former college student and a home decor enthusiast who loves DIY home improvement projects and finding creative ways to decorate any living spaces on a budget. Recently moved from my dorm to my new apartment which I renovated from scratch and I am here to help you with tips & tricks about home decor/college and more 🙂
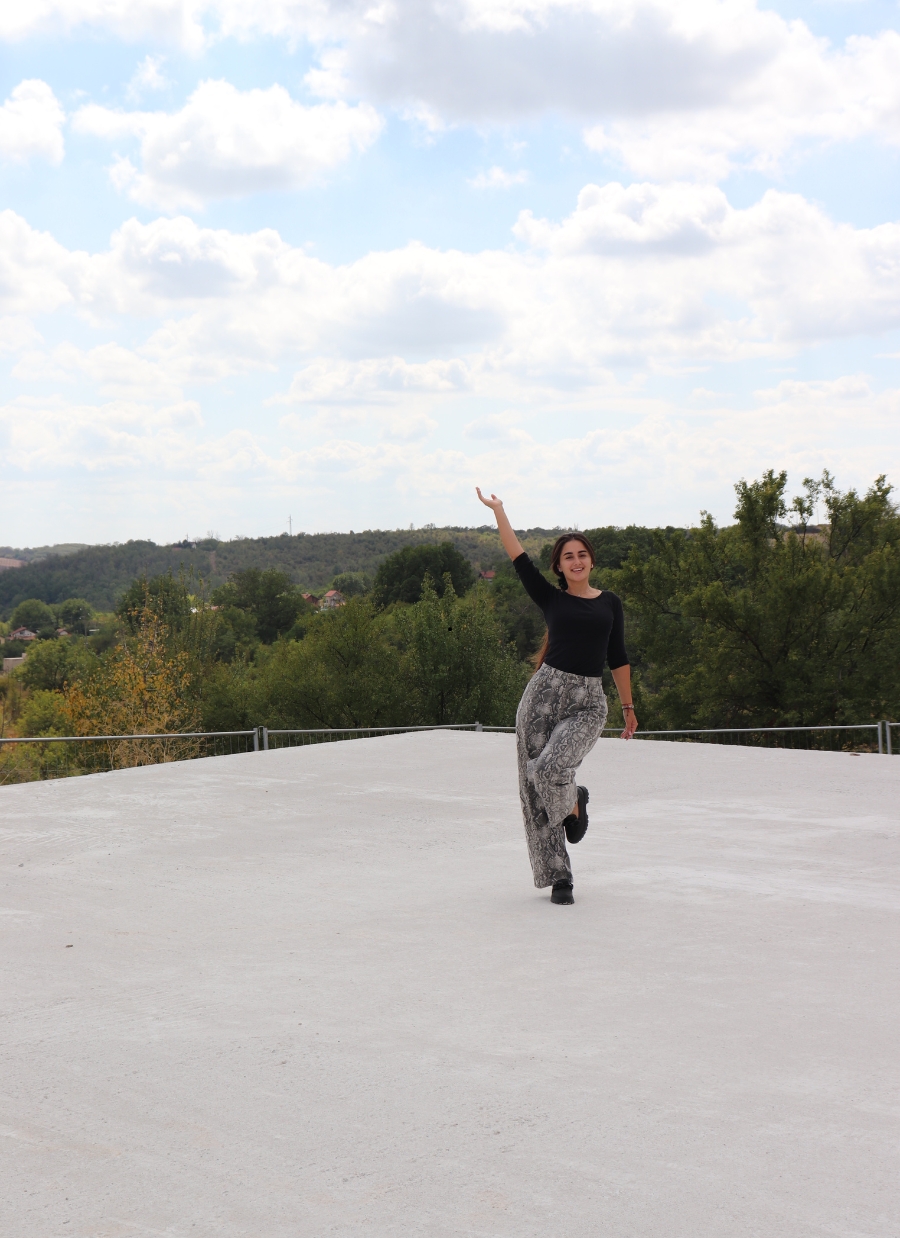
Well, before the inevitable wave of “What’s next?” questions crashes in (I know it’s coming the moment we pass this stage), it’s time for a bit of honest and slightly emotional reporting:
The foundation is DONE.
Yes, poured, dried, solid beneath our feet, and making my heart pound like a drum.
If we look back ten years from now, I think this is the moment that will scream:
TWO THOUSAND AND TWENTY-FIVE – THIS IS WHERE IT ALL BEGAN.
Foundation in Photos: Our Building a House from Scratch Timeline
Before the walls rise, here’s the messy-beautiful part that makes everything possible. I snapped each step so you can see how the foundation actually came together—from stakes in the dirt to that first “we’re really doing this” walk on the slab. No filters, just concrete, rebar, and a very excited homeowner.
We started at the end of May and finished at the end of August (exactly three months).
I have photographed and described everything in previous articles.
A Little Disclaimer (Realism Check)
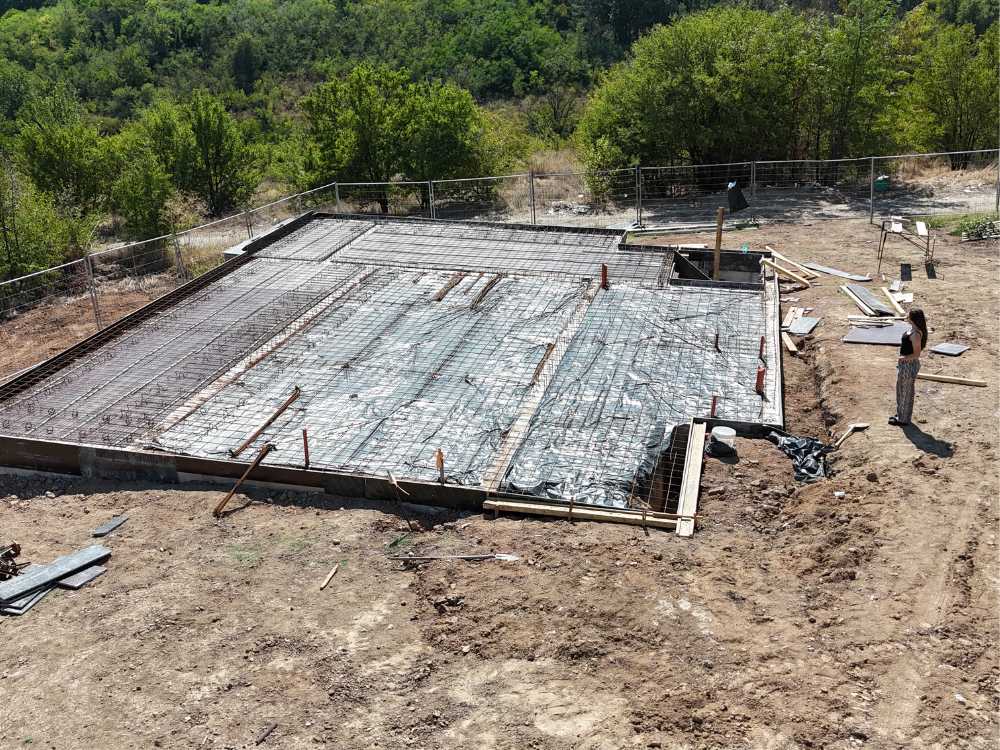
Now, my signed disclaimer: I may sound like we’re already cutting the ribbon and walking barefoot into our finished living room. We’re not there (yet).
Anyone who has ever worked with builders knows – patience isn’t just a virtue, it’s a core tool. Without it, the project cannot move forward.
Still, I can say with a calm face:
Chapter One – Complete.
Every time I step onto the concrete slab, I’m filled with that dizzy kind of joy. I can already see the doors, the corridors, that long-dreamed-of BIG kitchen where I’ll be cooking and sharing recipes while the pots bubble gently on the stove.
I see the moments too – shared breakfasts, late-night conversations, the kind of laughter that echoes through fresh new walls.
I hope you get to feel the same spark – the pulse that appears when dreams stop being “someday”, and become “right here, right now.”
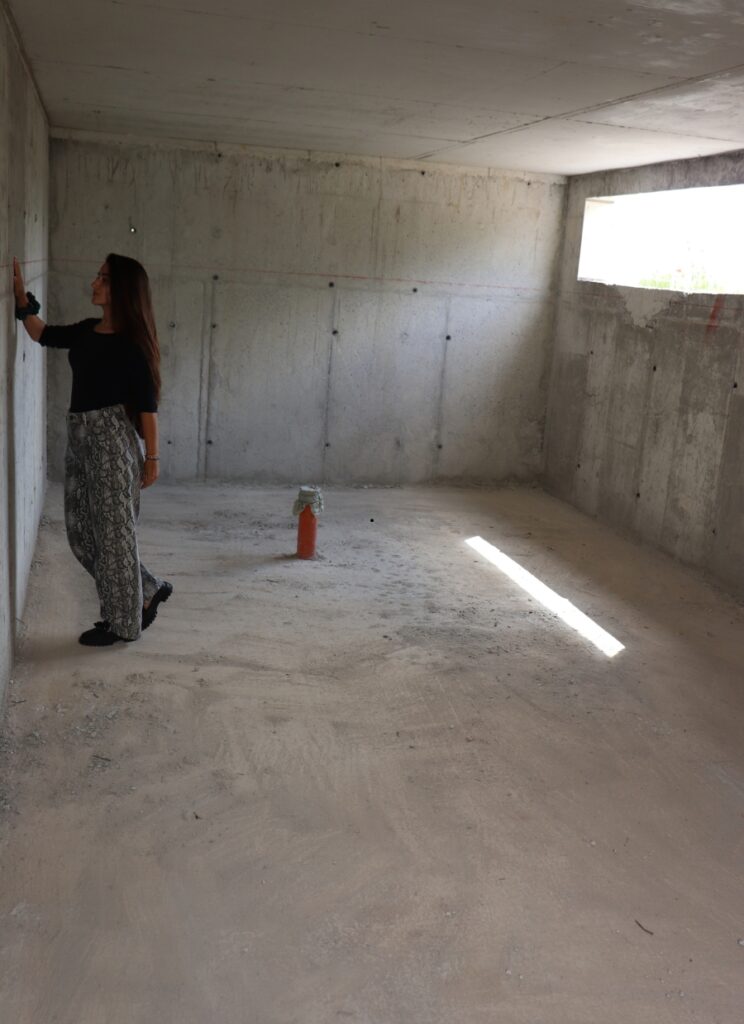
What’s Next: Raising the House
So far, so good. But now what?
The next move is crystal clear:
WE ARE RAISING THE HOUSE.
The baton passes to the construction team, who will put up the structure.
As I’ve mentioned before, it’s going to be a timber frame house — which, for the impatient (like me), means: faster construction, cleaner logistics, and a choice that truly makes sense for us as we’re building a house from scratch.
So many exciting things are ahead that my brain feels like a browser with 87 tabs open (and at least three are playing audio).
Our goal is ambitious but totally doable: To see the house standing by Christmas. Fingers crossed, toes crossed – cross anything you’ve got!
The Secret in the Foundation
Many of you asked if there’s a “secret” in the foundation – and yes, there is, and it deserves its own paragraph.
To ensure long-term waterproofing, we conducted thorough research, posed questions, and read every available resource until we finally met with the contractor to make a decision.
His solution? An additive that goes directly into the concrete and reacts with water to seal the paths where moisture usually creeps in.
Its name is Penetron – and it’s used not just for houses, but for entire residential buildings.
That isn’t an ad, just curiosity: an “old-school” method with a modern superpower that really works.
For me, learning about this technology felt like a mix of “wow” and “phew, glad we did that.”
The Neighbourhood: A Building Site in Full Swing
Meanwhile, our neighbourhood has become a bustling construction zone.
Our house and the one next door are progressing almost in parallel.
Machines are humming, tools are playing their metallic symphony, and builders are passing each other on overlapping schedules.
It’s one big adventure – and we’re watching it all unfold with a coffee in hand and a grin on our faces.
What’s Coming in the Next Few Weeks
There are a few key steps ahead that will move things forward – no skipping these:
First, the team arrives to take the exact foundation measurements – that small but crucial detail that sets the stage for everything that follows.
Next, the construction materials arrive.
That is when the drawings begin to take shape: beams, frames, joints – the skeleton that holds the dream upright.
The walls are being prepared in the workshop, a controlled environment where precision and rhythm prevail.
Once installed on-site, the house will literally start to rise before our eyes.
And my most anticipated moment:
We’ll finally be able to walk from room to room and feel the space – not just measure it.
The Chaos in My Head — and Why I Write
Yes, my head is a beautiful mess right now.
Sometimes it’s hard to organise my thoughts clearly enough to describe everything I’m feeling – which is why I write.
Writing is how I press “pause,” step out onto a mental balcony, and look at the build (and life) from above.
So here’s a little mini-manifesto:
Take a few minutes each day to look at your life like it’s a page in your diary.
Not to dwell on the problems, but to notice those small yet meaningful moments that would otherwise get lost in the rush toward “more.”
If you turn this into a habit, I promise – more smiles, less slipping through the cracks.
Our Team of Two
Let me reevaluate for a moment to say this: Yes, I sound excited (because I am). I don’t underestimate the complex parts – building a home is both beautiful and complex.
That’s why I’m endlessly grateful I’m not doing it alone.
If my partner weren’t beside me, maybe this journey wouldn’t have even begun. We’re a team, and that shows in every decision – from the first concrete mix to the last pencil line on the plans.
How You Can Help (Interior Design Ideas Are Welcome!)
So, what’s next for you, dear reader?
Stay tuned – there’ll be lots of photos, videos, and behind-the-scenes moments that don’t always make it into the polished posts but tell the real story.
Please help me out!
Please send me your interior design ideas, room by room.
How do you picture the bedroom – more Scandi style or soft and textured with quiet drama?
The living room – books galore or flooded with light?
And the kitchen (my favourite stage) – what would you add to make it cosy and welcoming?
I love seeing how different eyes imagine the same space — some of the best ideas are born this way.
Timelines and Expectations
And finally – for everyone asking about timelines:
The goal remains “before Christmas.”
Of course, schedules are living things (weather, deliveries, surprises), but we’re ready to adapt without losing direction.
I’ll keep you updated – promise.
And if you want the realest, slightly chaotic updates in near real time, you know where to find me – on Instagram, where the construction isn’t filtered, just lived.
The foundation is ready. The dream stands firm.
From now on, we will continue to build.
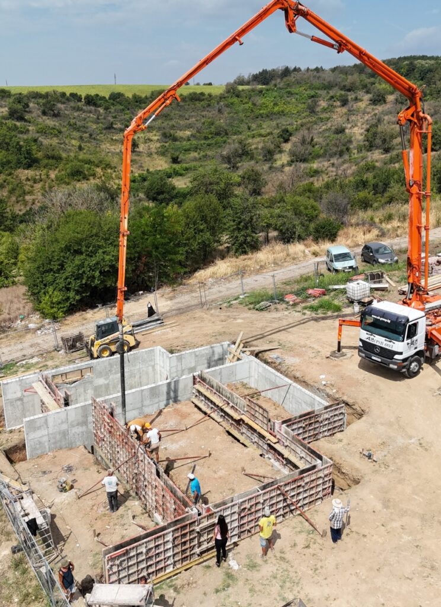
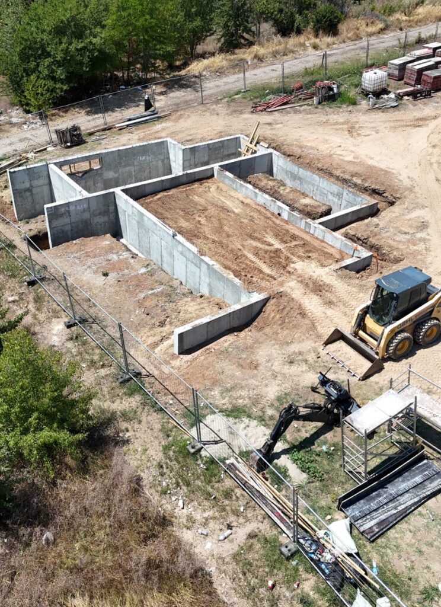
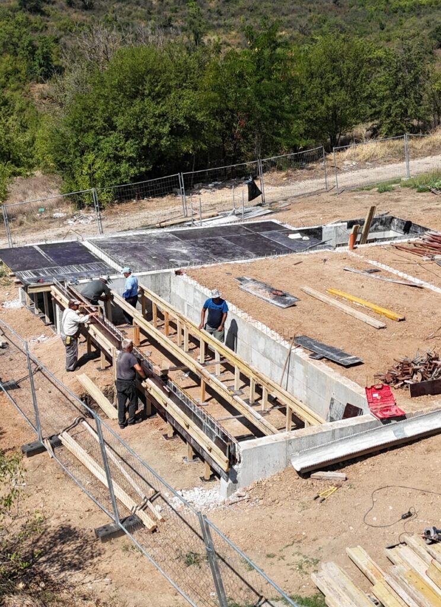
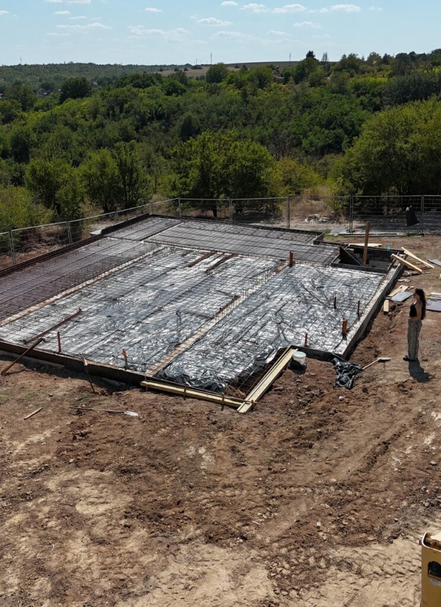
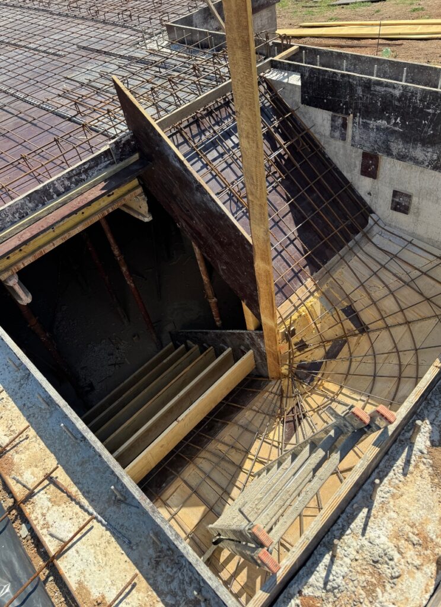
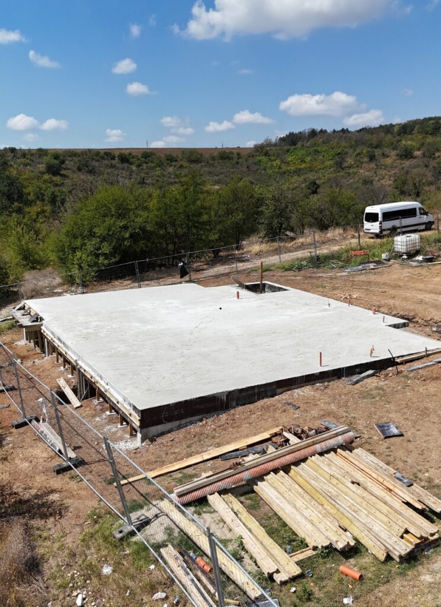
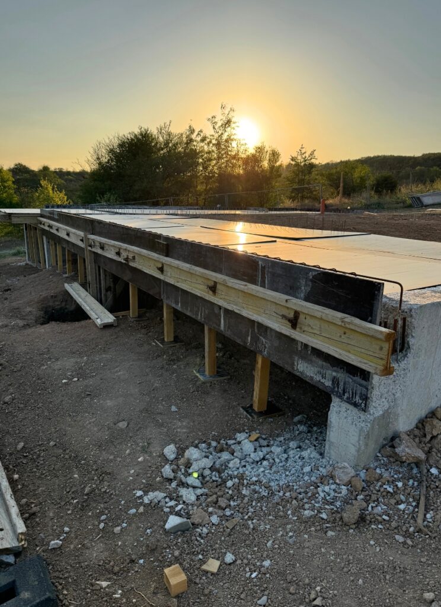
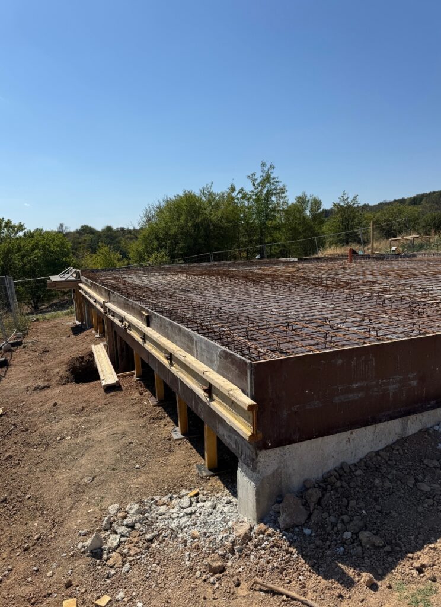
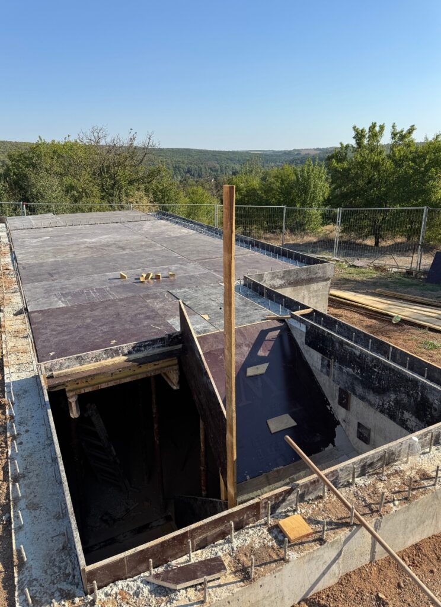
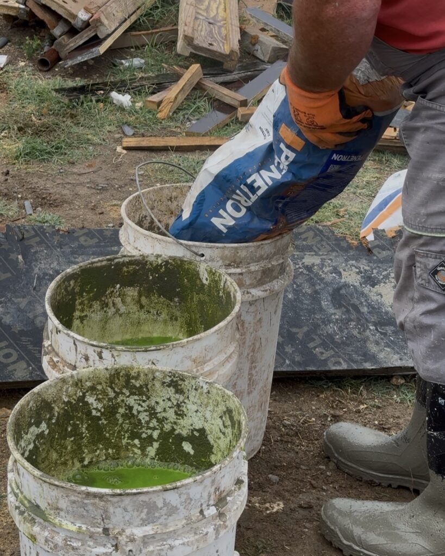
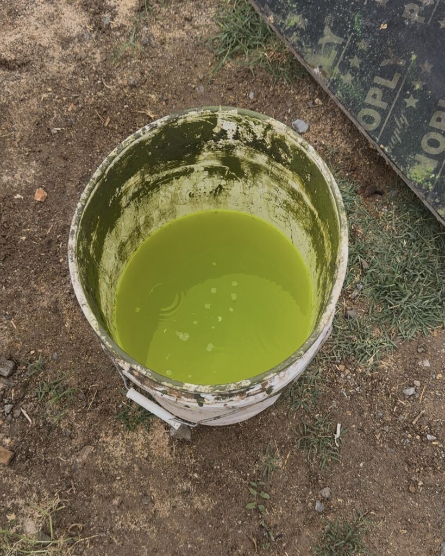
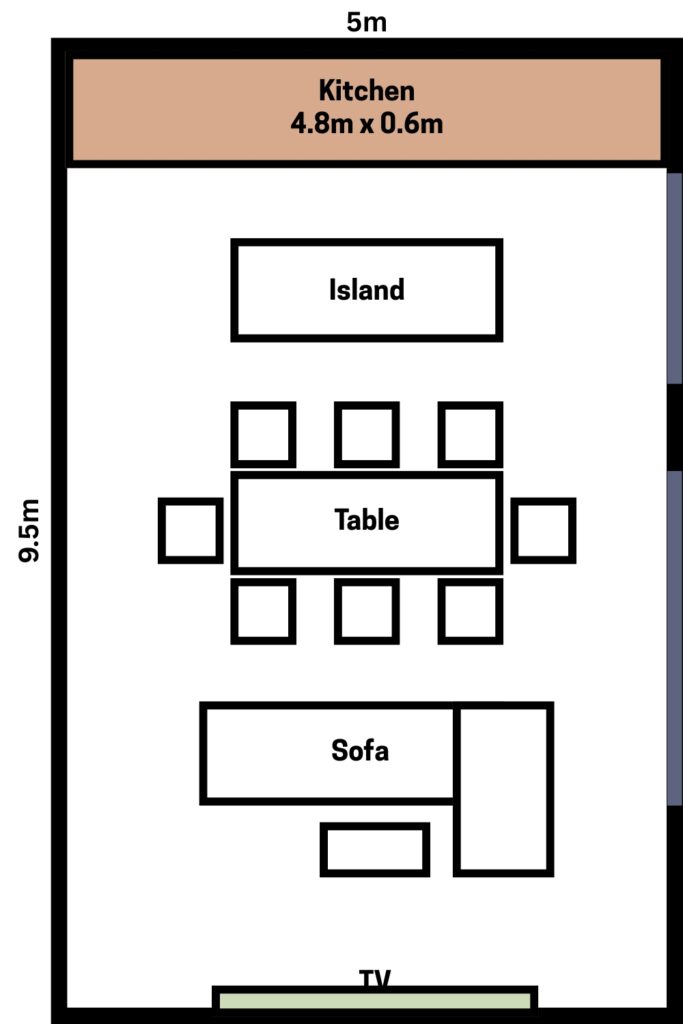
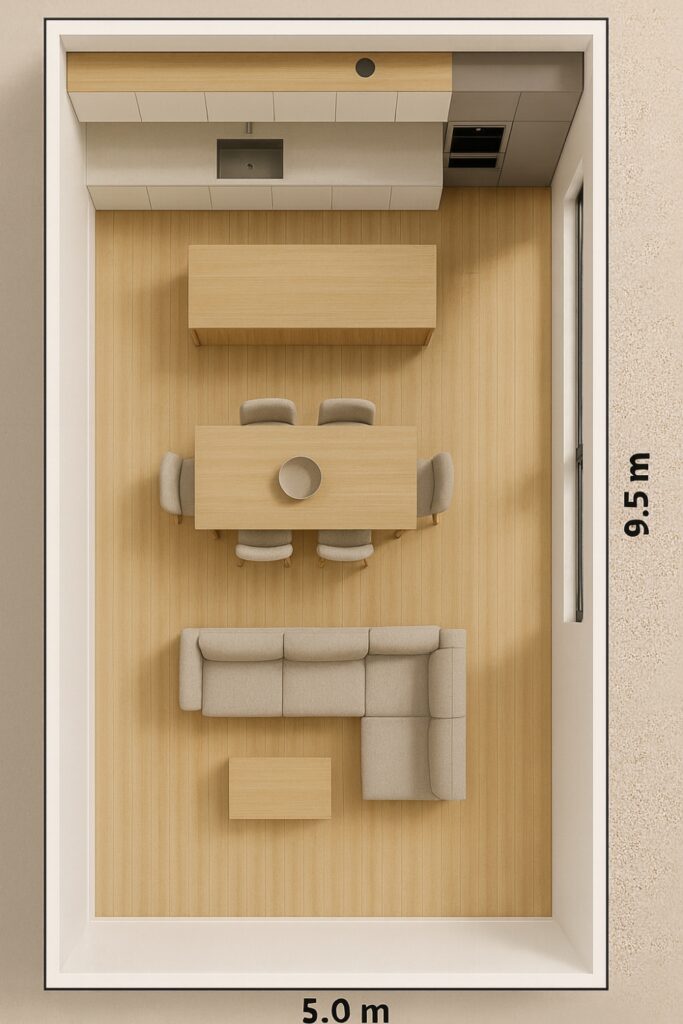
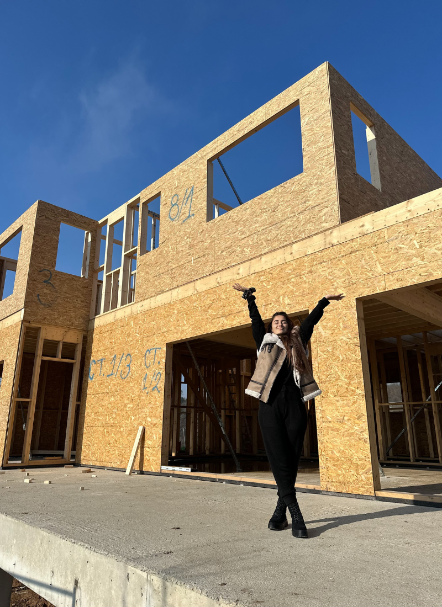
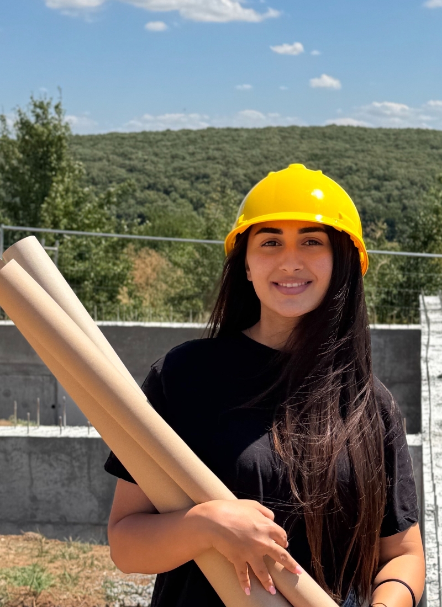
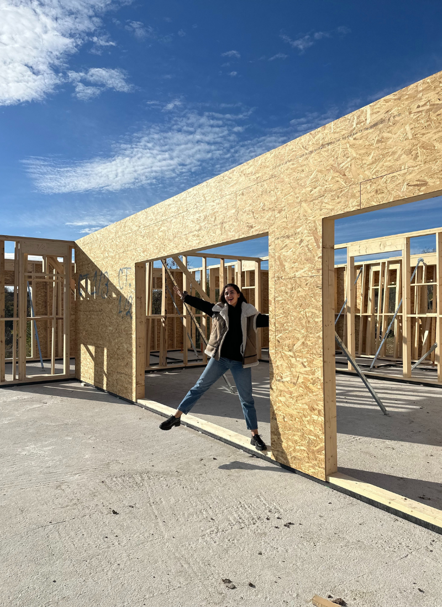



So fun to read about the journey, it’s going to be amazing❤️
Thank you SO SO Much Ida for your support! <3
What an amazing journey 👏🏼👏🏼
Can’t wait to see what you choose! 😍
Thank you for your comment Maria <33
It's been quite a ride for now!
Great article! ❤️
Thank you Georgie <3
The stairs look so cool! Will that be your future basement??
Wow Jully what a wonderful project. Hope it all goes well and all the headaches are little ones. Such an exciting time for you xx
Hi Mel, thank you soo much for your support, we are so happy this part finished, can’t wait to see the wooden house <33
such good progress and so exciting! Your open plan kitchen is basically the same size as ours 🤭 xxx
Thank you for your comment Stevie! <3!
Your story is also very inspiring, thank you for sharing with us! xx