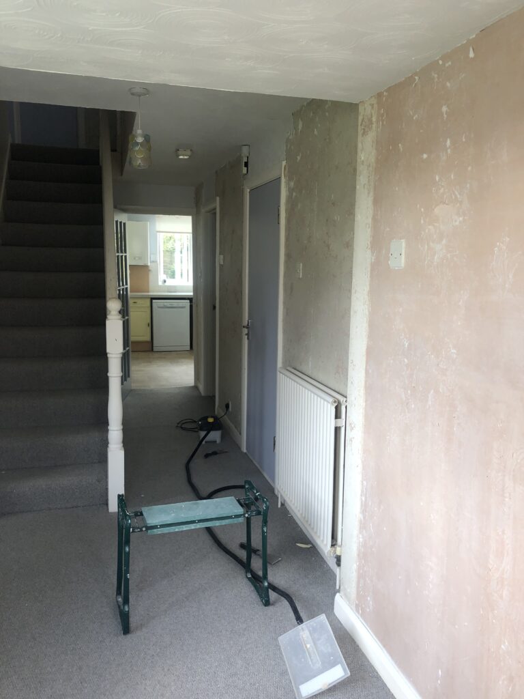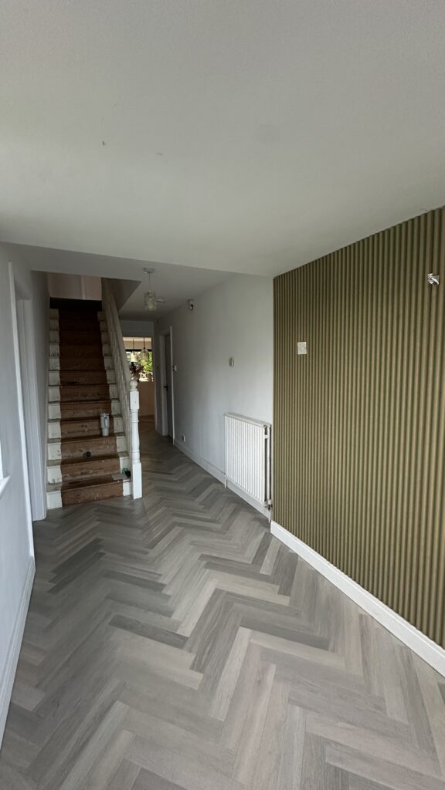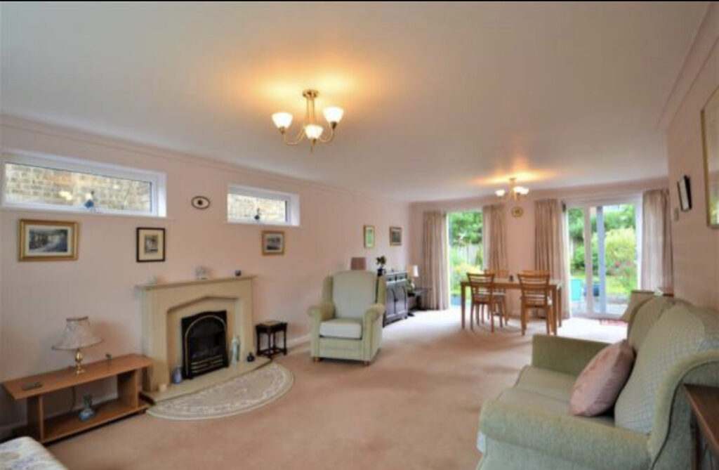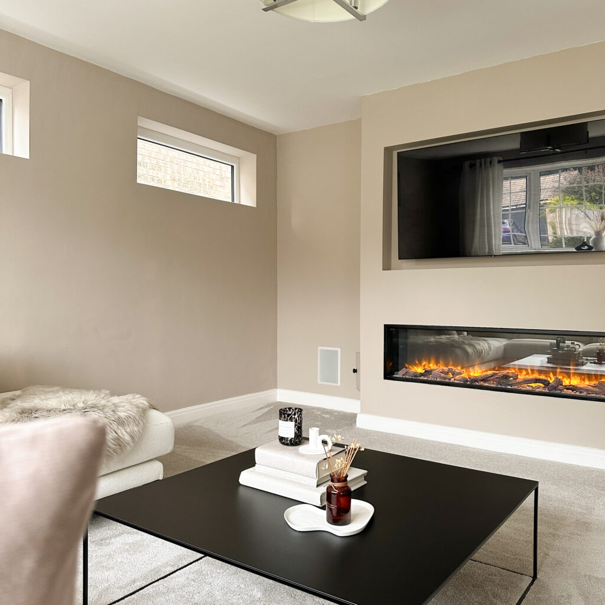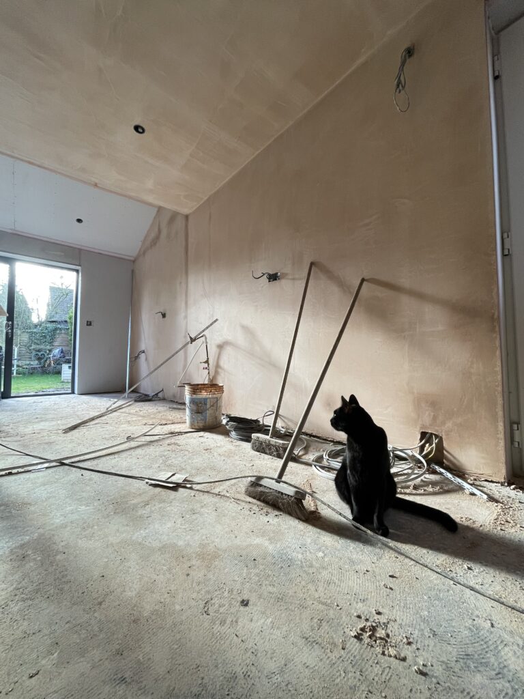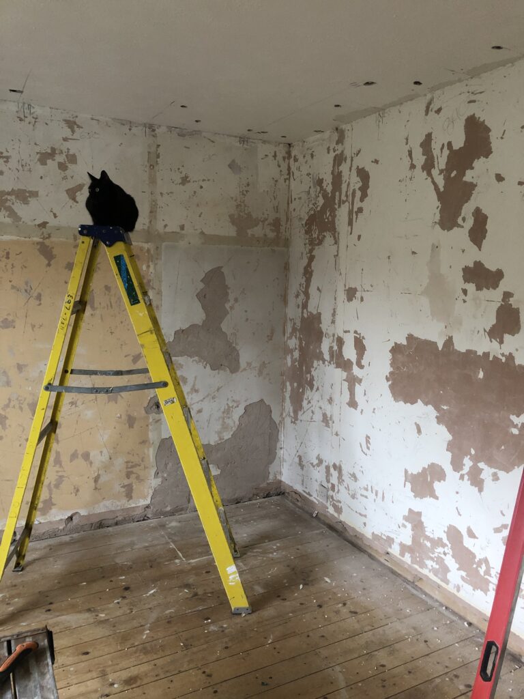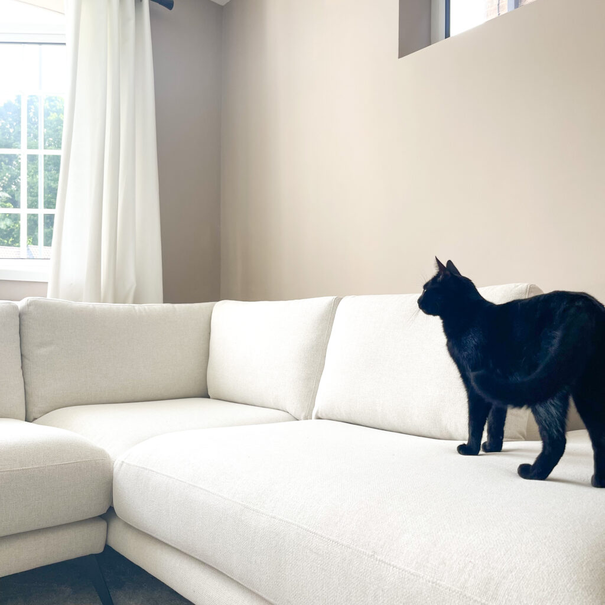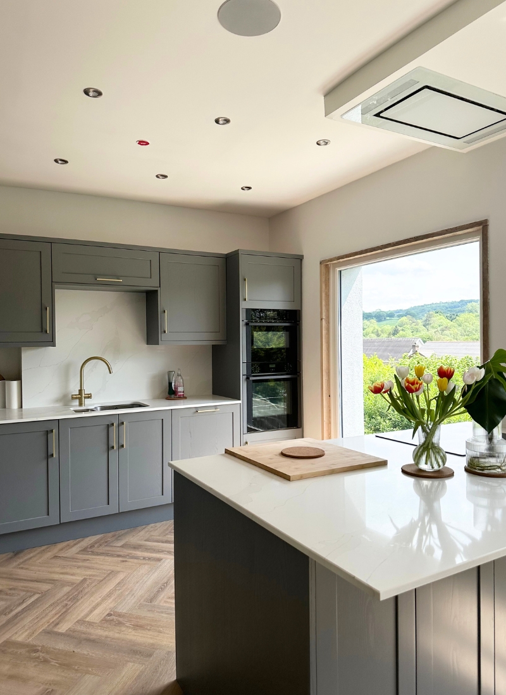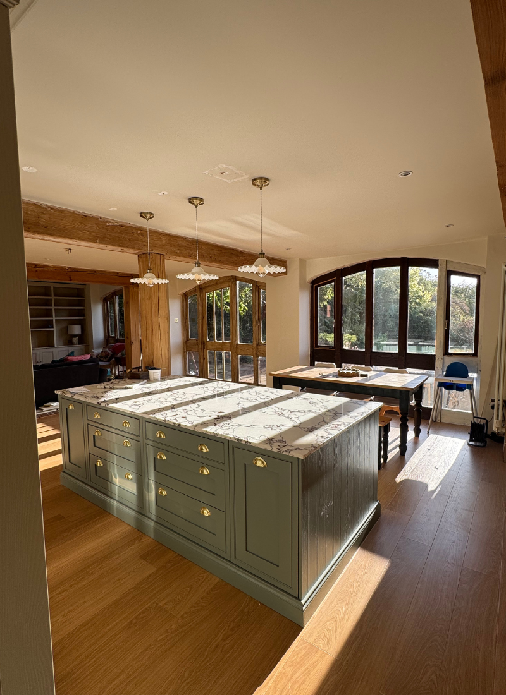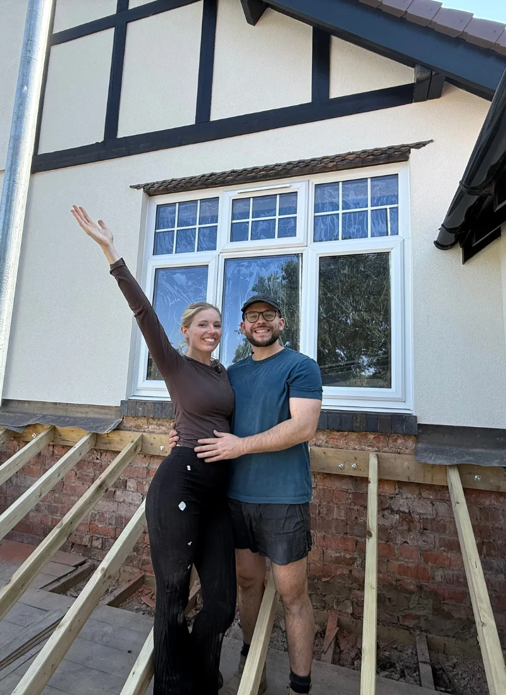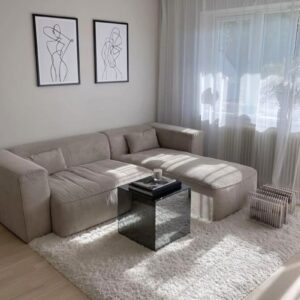Hey all! My name is Julia, former college student and a home decor enthusiast who loves DIY home improvement projects and finding creative ways to decorate any living spaces on a budget. Recently moved from my dorm to my new apartment which I renovated from scratch and I am here to help you with tips & tricks about home decor/college and more 🙂
Come along for the renovation journey of Stevie and Matt— a story full of charm, chaos, and cosy transformations.
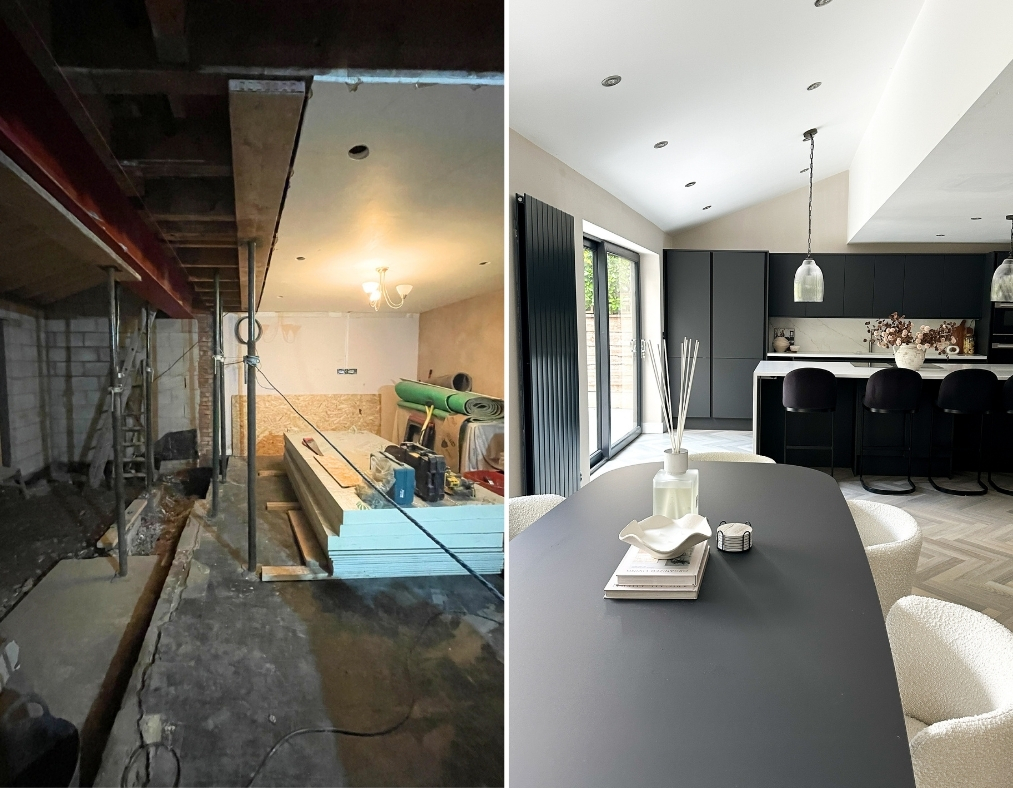
If you’re anything like me and love a good home transformation story — one with real-life chaos, unexpected turns, and major design inspo — then you’re in for such a treat.
Today, I’m sharing the renovation journey of @at_homewiths, and trust me… it’s the kind of story that makes you want to grab a paintbrush and knock down a wall (or at least binge home content for the rest of the day).
Stevie and her husband Matt started off in a small new build as first-time buyers, but what came next was a total switch-up — a 70s house full of old-school charm, serious potential, and yep… plenty of work.
From planning permission delays and wedding chaos (no dust in the hair, thank you!) to designing a dreamy open-plan kitchen and even turning part of their garage into a utility room — they went ALL in.
Their style? Minimal, modern, Scandi-inspired, and super cosy.
Their approach? Take it slow, trust the process, and make choices they truly love.
It’s honest, down-to-earth, and full of little details you’ll totally relate to — like washing dishes in the bathtub during the reno.
So if you’re dreaming of renovating, decorating, or just nosy like me (lol), this is the perfect read.
Let’s take a peek inside their home and hear how they turned vision into reality — one dusty step at a time.
The Real Life Reno of Stevie and Matt
Me and Matt, my husband, bought a new build home when we were 24 to get us on to the property ladder.
We moved to a different area that was more affordable, bought a small 3 bed home (where the 3rd bedroom was so tiny I’m not sure how it was classed as a bedroom) and stayed there for three years.
We put our own stamps on it quite quickly and really enjoyed it so after three years we were ready for a change!
We never set out to look specifically for a renovation, we were really open and it was all about finding the right home in the right area.
We didn’t look at any new builds but we did look at some homes that didn’t require any modernisation and quickly realised we were probably going to want to change them anyway so why not go all in and find something we could really get our teeth stuck in to.
I had changed from working in fashion to interior by this time too, so it felt right.
We found our house by chance and even trying to view it never went to plan. We we right in the middle of covid so the owners had to be out, we were still working so it took a few weeks to arrange, by this point we had almost lost interest BUT as soon as we drove down the street and entered the house we both just knew this was the one!
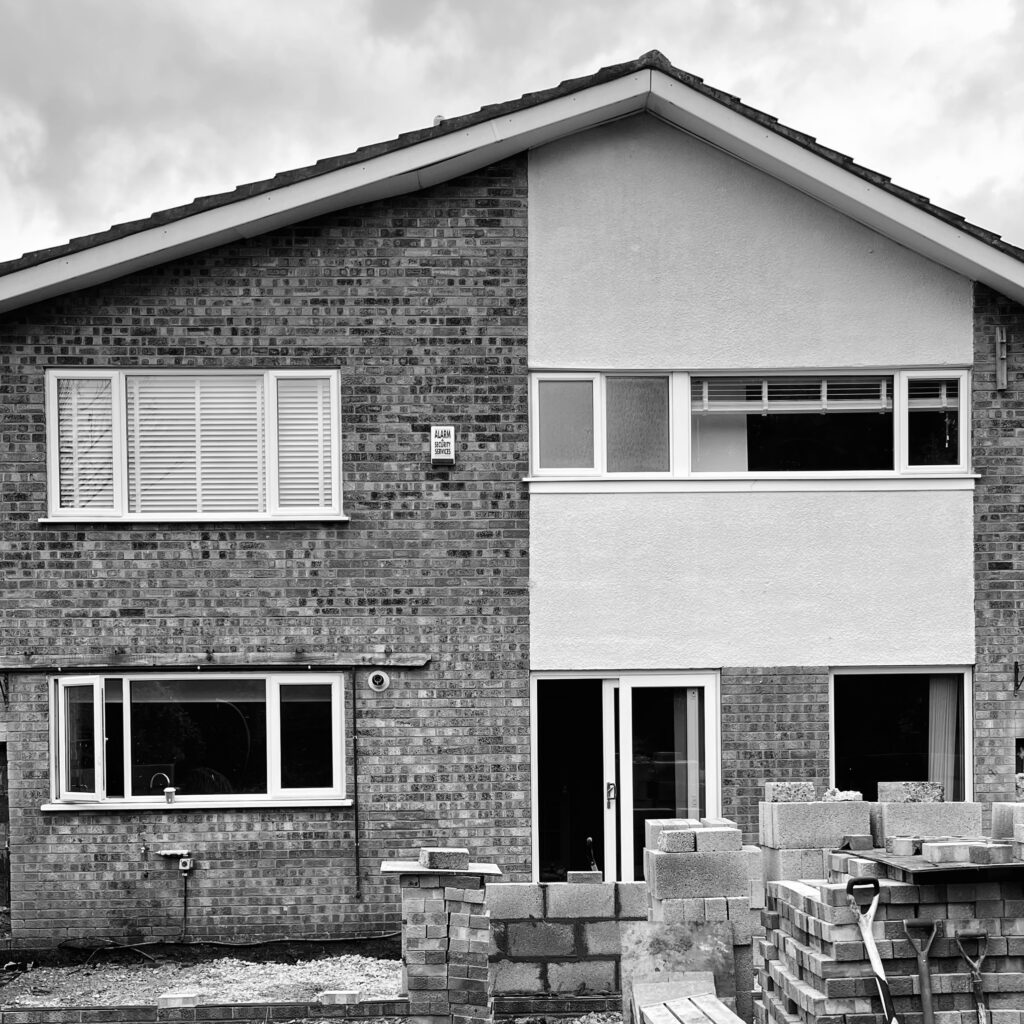
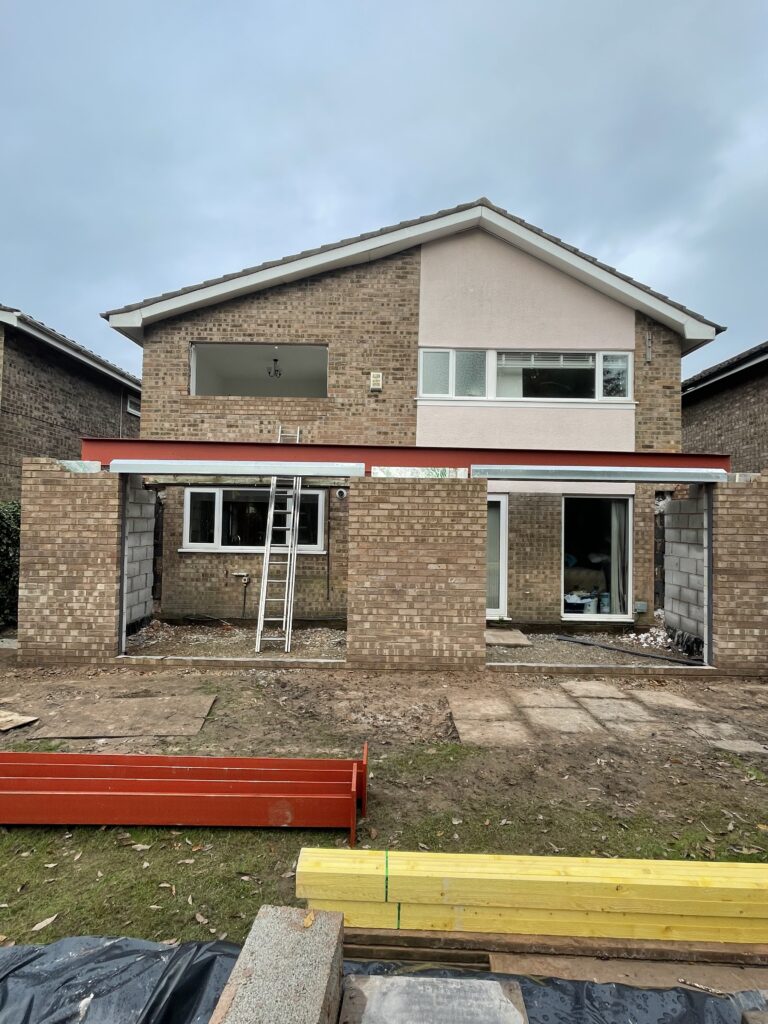
It was definitely still stuck in the 70’s decor wise, but the rooms were great sizes and it was actually the hallway that sold it to us.
In our last house we didn’t have a hall, just a porch and the stairs came into the living room so having a big open hallway felt like a luxury to us….
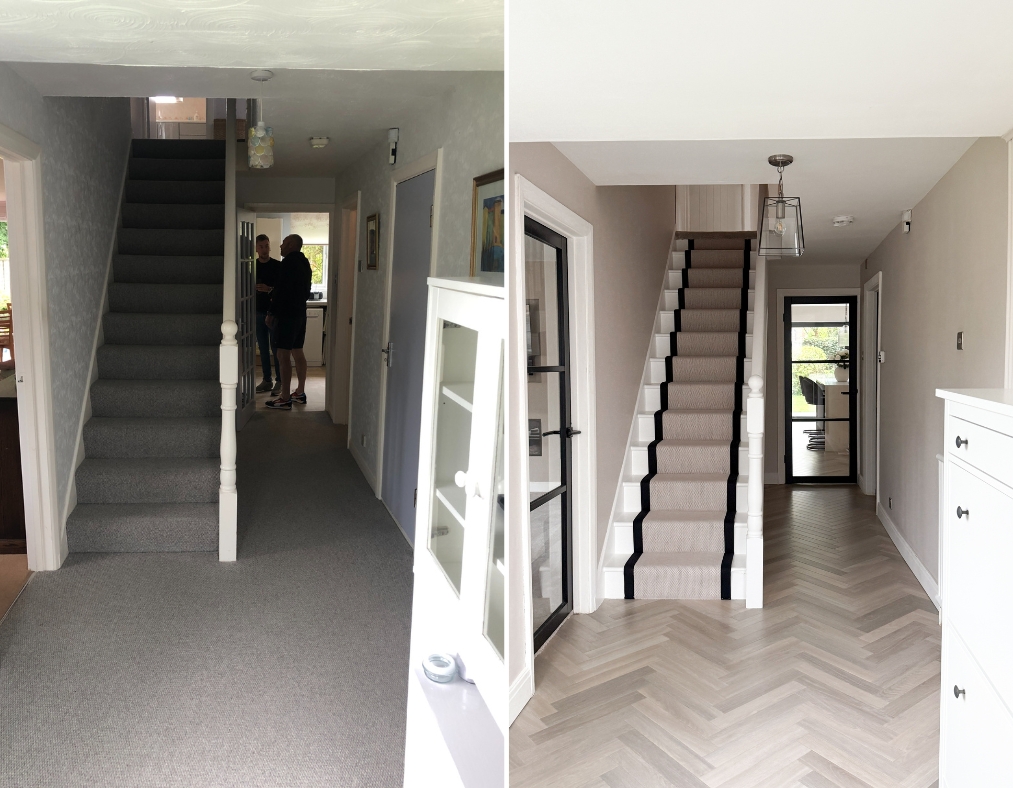
We always wanted open plan living with a kitchen / dining / living space and this house gave us the foundations to do that – quite easily so we thought. It took 6 months to move, covid really slowed down the process and then once we were in it took 6 months to get planning permission approved.
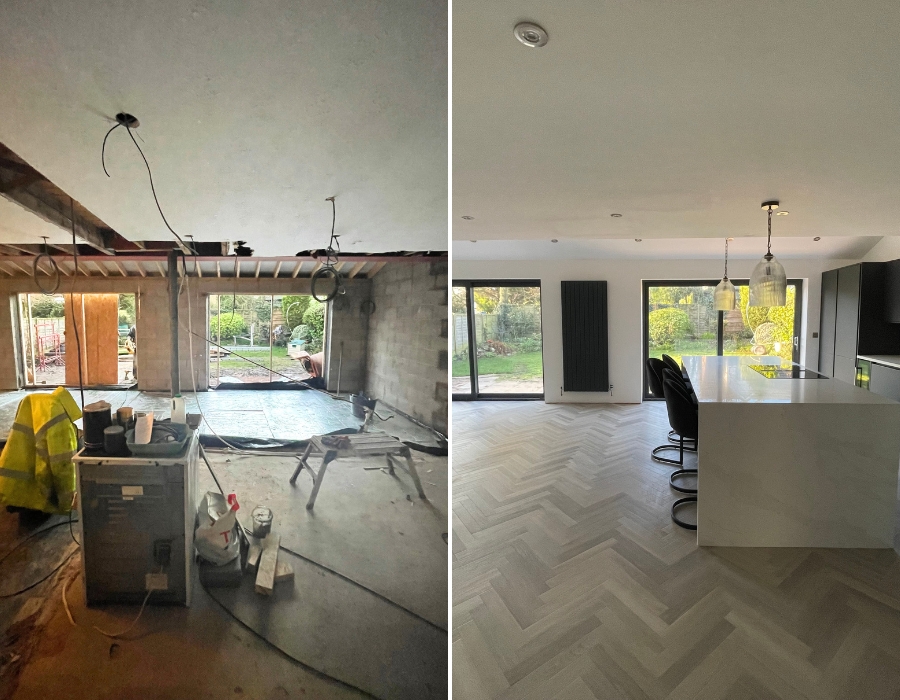
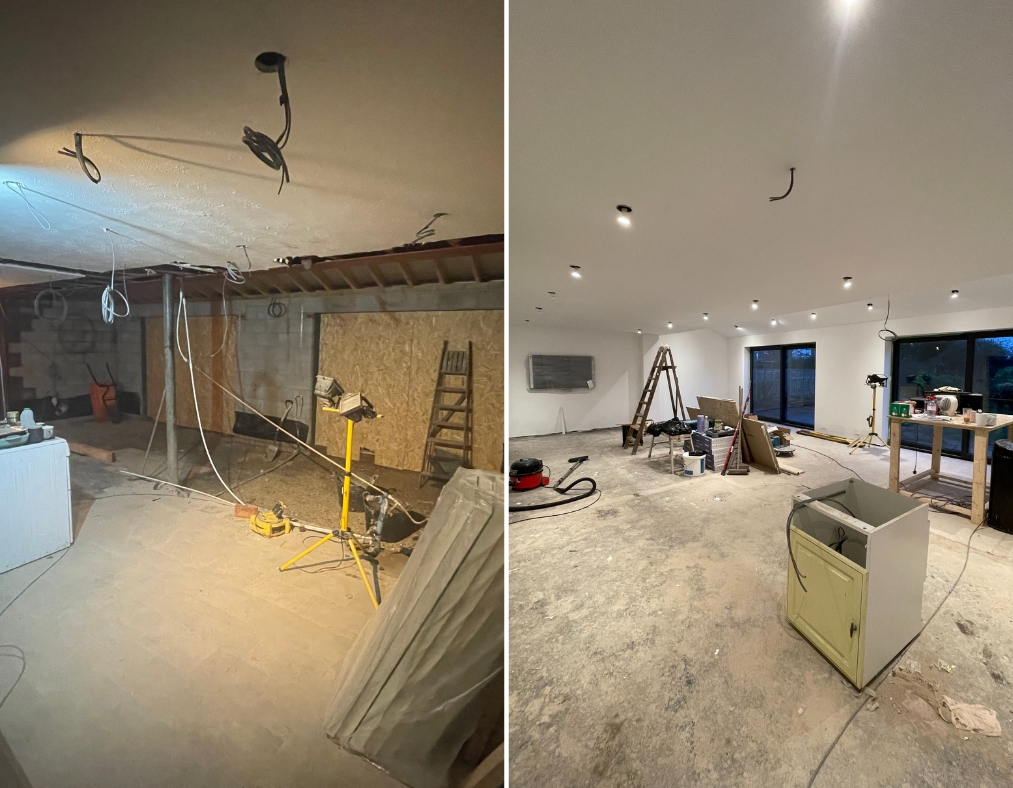
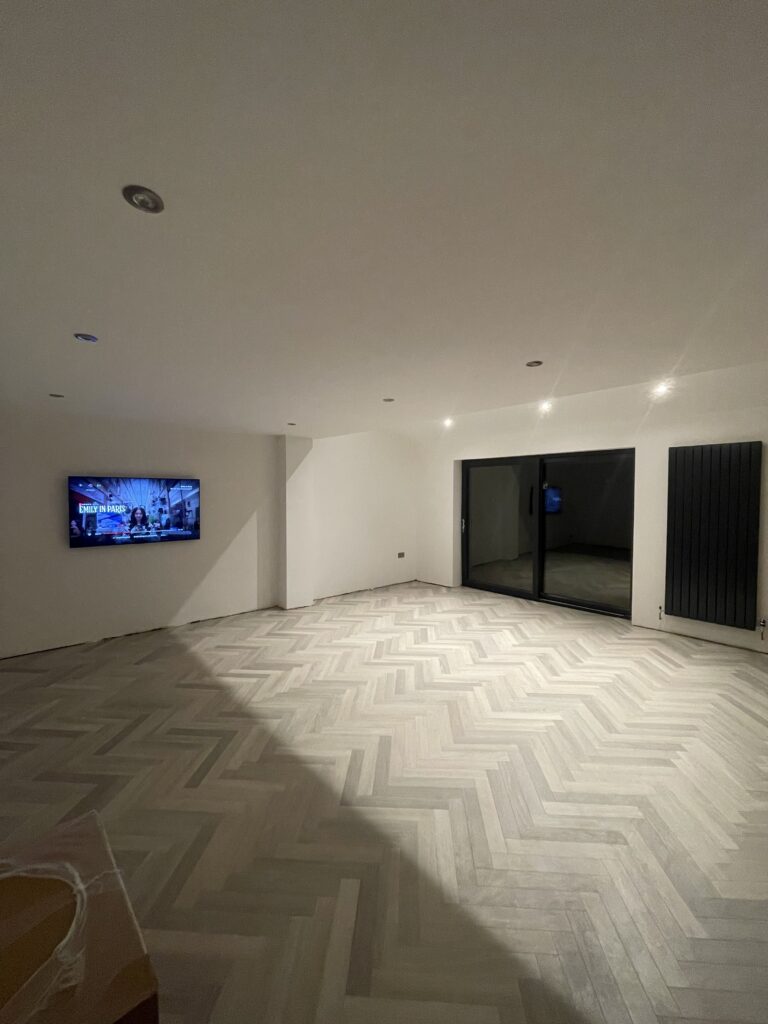
Whilst waiting for the planning permission we worked on the upstairs of the house knowing it wouldn’t change too much with the extension / reconfiguring the downstairs. We ripped up the flooring, striped the wood chip off the wall in four bedrooms, moved electrics and lights, replastered every wall and ceiling to get rid of the art, replaced windows, skirting boards and window sills.
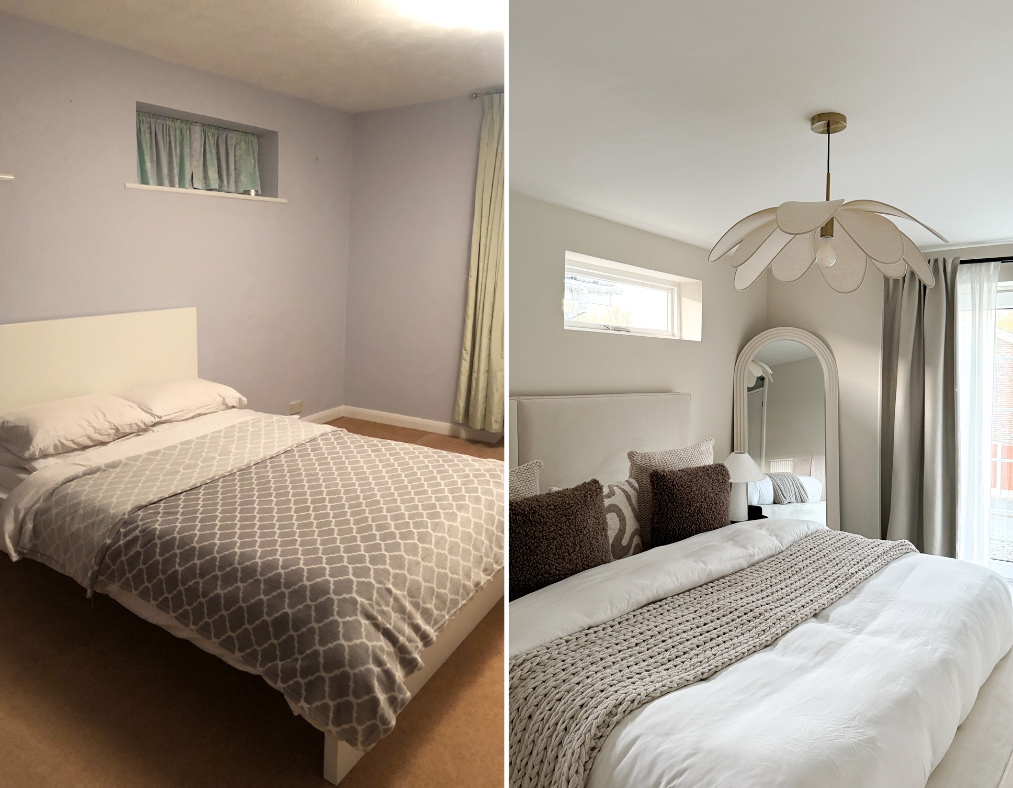
Everything was nice and new! The ONE thing we didn’t replace and now I wish we had done is the door architraves, whilst they are only a small detail, they do look a little worn compared to everything else, But we learn as we go!
We white washed everywhere but focused on our main bedroom and making that a nice retreat for us whilst the building works were going on.
The idea for the whole interior of the house was minimal, contemporary but cosy. Modern Scandi with some dark accents giving it a moody twist.
I have quite a contemporary style anyway but I think the house should always lead the interior, and a 70’s house is great for a minimal look too! Clean lines, square rooms with no nooks anywhere, simple but spacious.
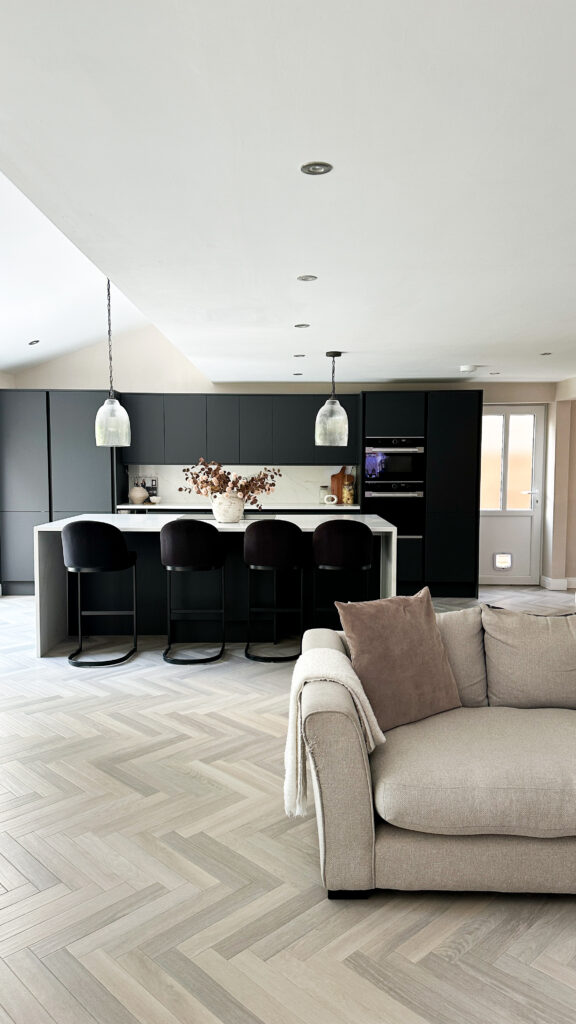
The bedroom almost lead the way for the rest of the home interior as it was the first room done, and I really enjoy a house to flow room to room, meaning it felt really important so we did take our time doing it step by step. And four years on I still LOVE it, meaning slow and steady really does win!
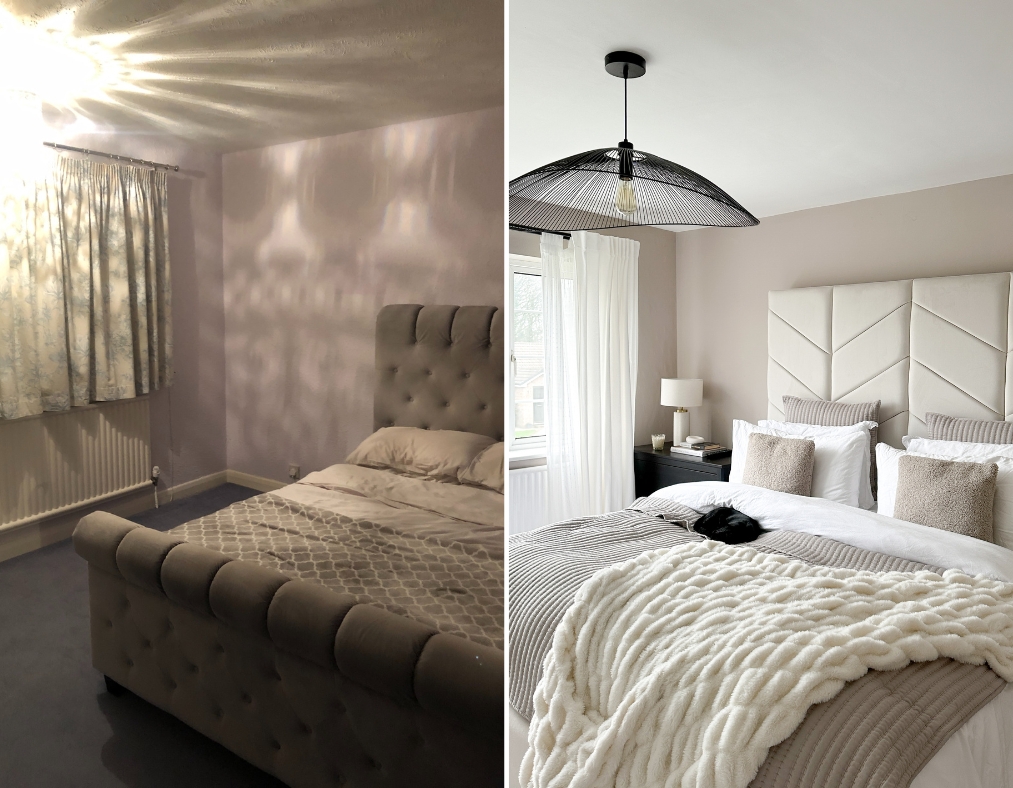
Once the bedrooms were done and we were still waiting on the planning permission, we started to reconfigure downstairs where we could. Originally the house had an open living and dining room running from the front to the back of the house, with a separate kitchen.
Our plan was to half the original living / dining space to create a separate snug living room and open up the kitchen / dining space. So this is what was done!
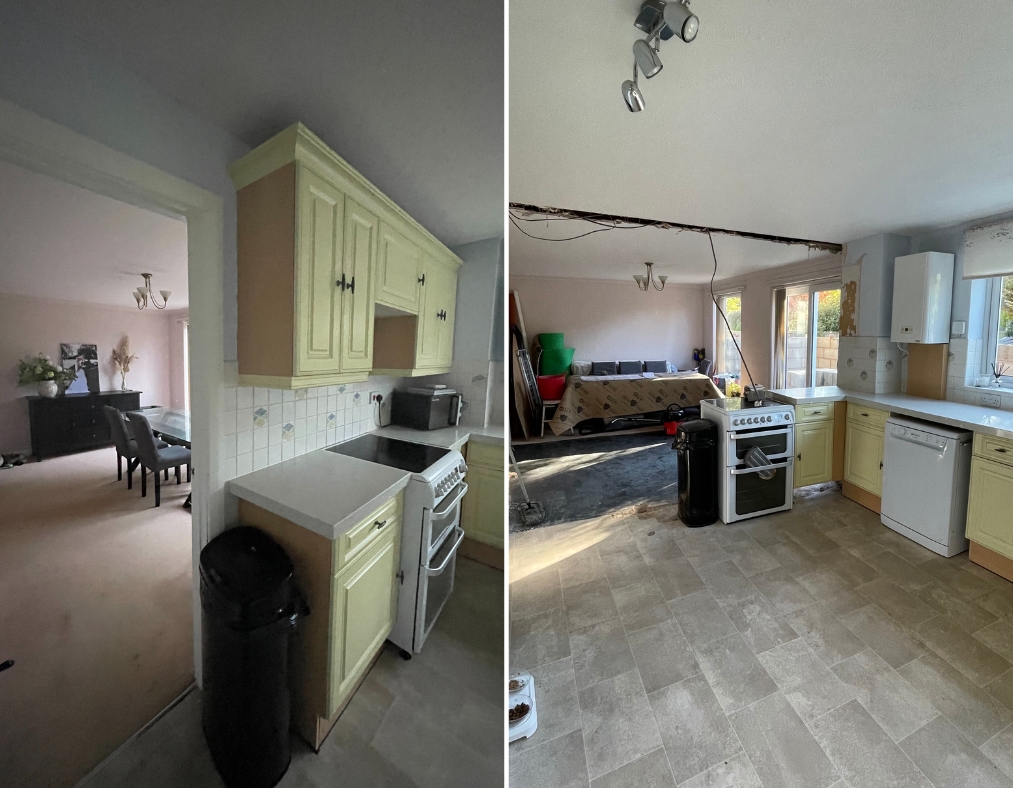
The dividing wall was put up in the living room to create a small snug area and we had a media wall build in there to keep it looking like seamless.
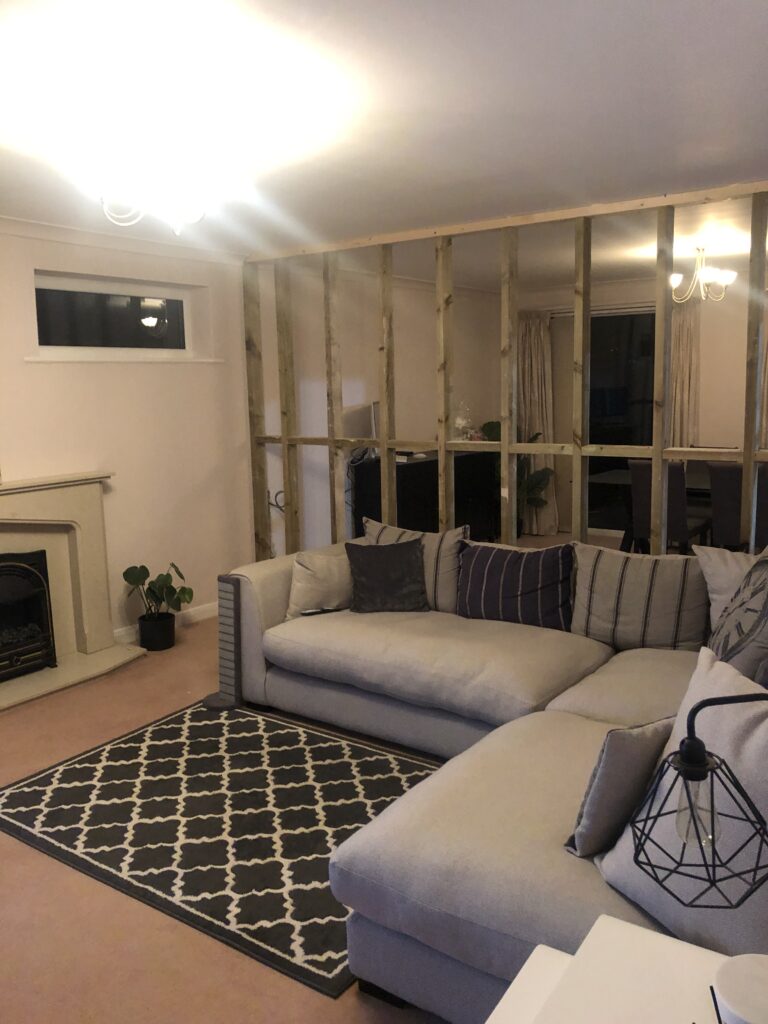
It was quite important to me we had this separate room from the open plan space we were creating at the back, especially for in the winter months when it’s much colder and we can put the fire on in there and enjoy at home date nights! The living room was stripped, plastered, with new carpets and skirting installed.
We decorated this to our style again like the bedroom giving us two rooms we could go to and close the door on the dust during the big building works…
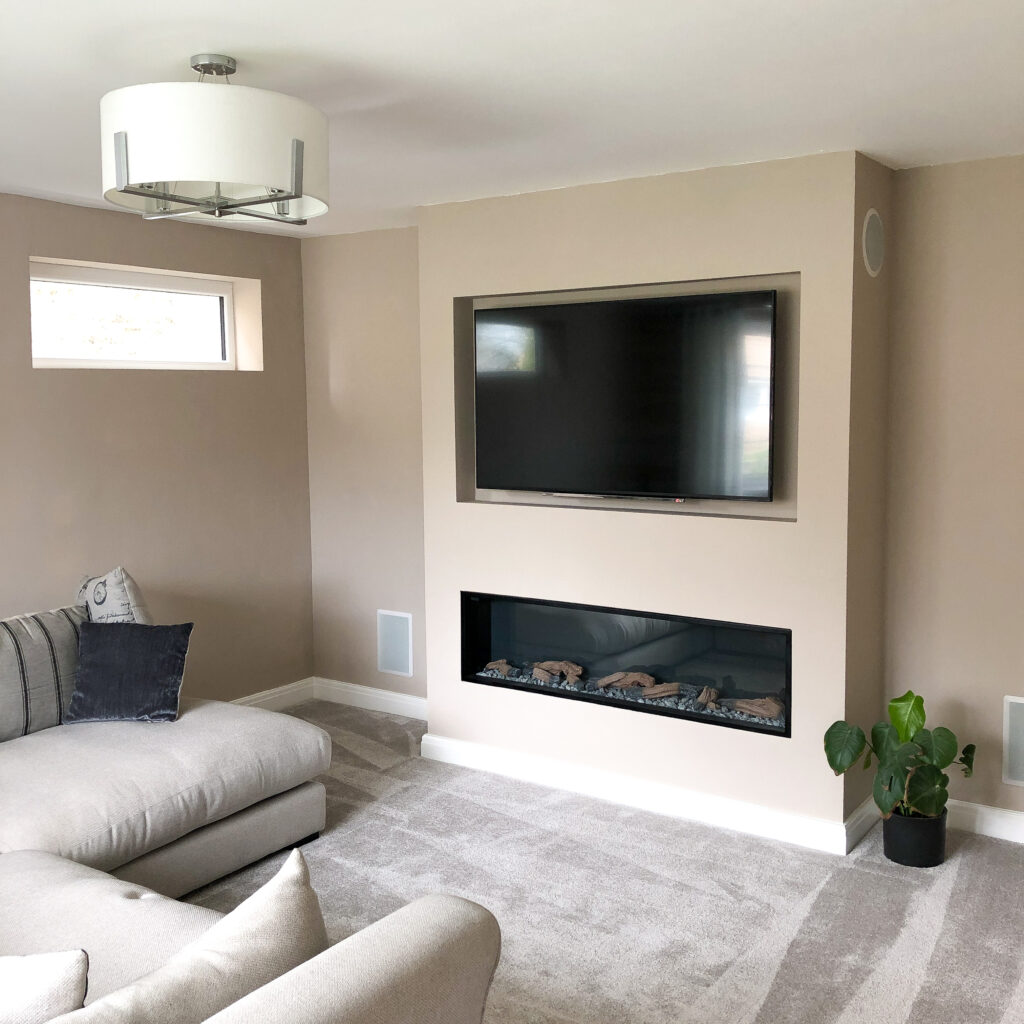
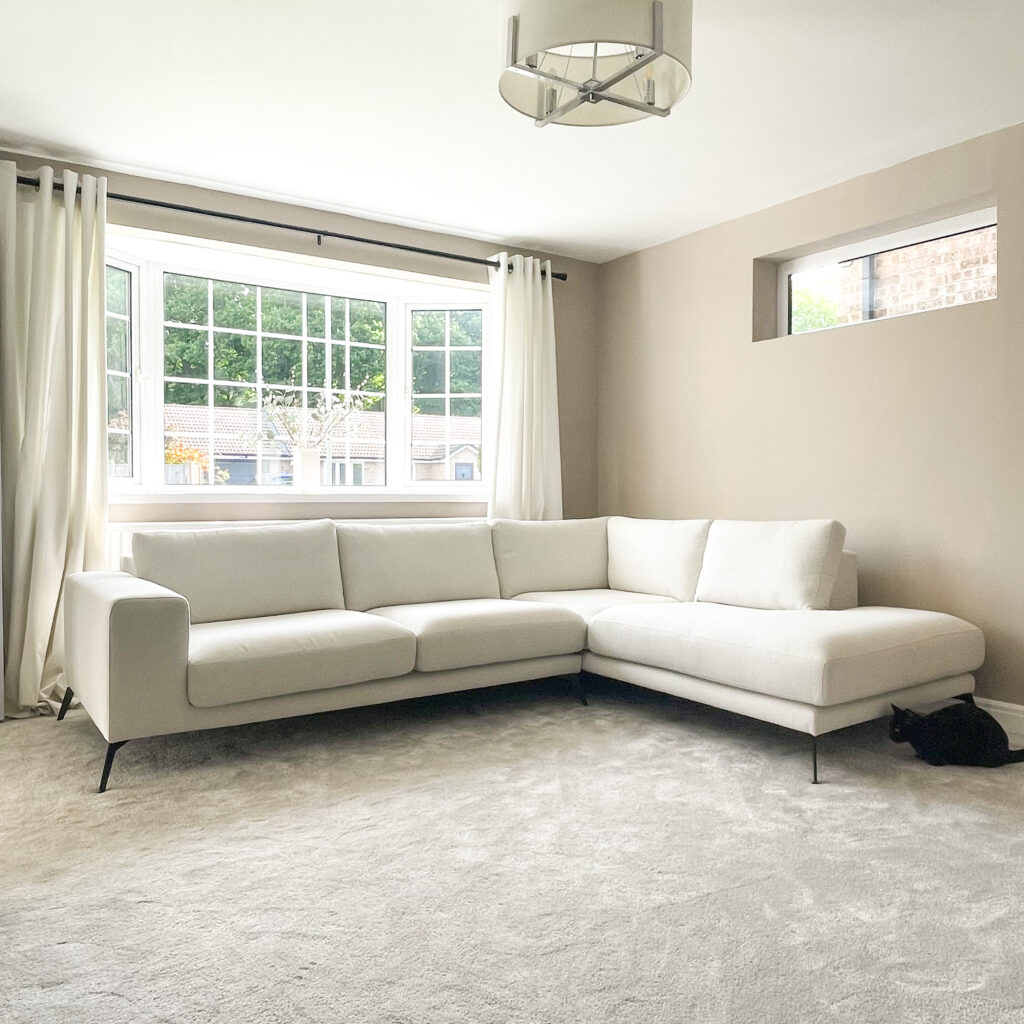
The planning permission finally came through 6 months after we moved but at the same time, Boris Johnson announced that weddings could go ahead as normal and our was booked for 2 months later so we held off starting the building work till after the wedding. No dust in my hair on the wedding day!
We also needed to save a little more as in the 6 months the planning permission took to come through, the cost of materials had massively increased meaning our quote for the extension DOUBLED!
We sacrificed our honeymoon for the house and I really don’t regret it one bit. Plus going away at that time meant lots of paperwork due to covid so we thought we would just delay…
We had the best wedding ever, I think I’m still living on a high from it almost four years later 🙂 and then straight after the extension started. This was probably the hardest part of renovating this home as once the shell was build and the knock through happened, we had no kitchen.
I was washing pots in my bath, which I never thought I’d do. BUT oh my, I’d do it again tomorrow to get the same result. It took about 5 months from start to finish and I really enjoyed the design process for it.
From the size of the island to the layout of the cabinets, to the colour scheme. Although it did actually take me 6 months to pick a paint colour once the kitchen was done as I was out of decision making skills.
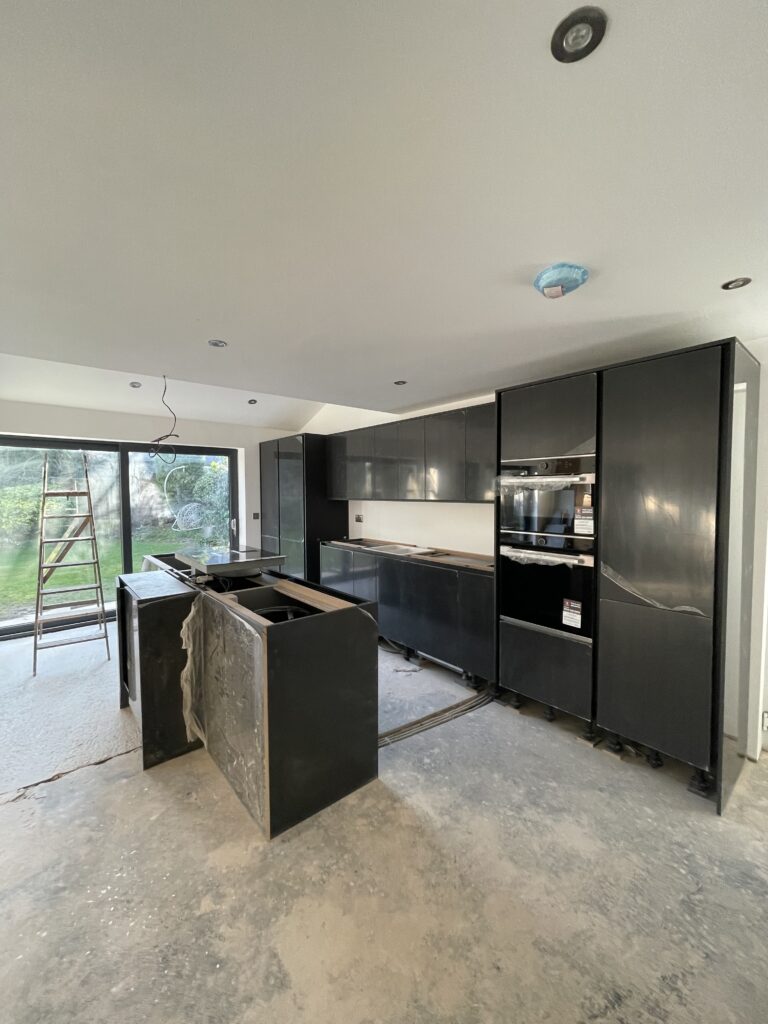
Scariest part of the extension? Having a 10 meter piece of steel craned over our house. Hardest part? Being asked where I wanted plug sockets and needing an answer immediately when I had given it no thought whatsoever.
Best part? Now! Living and enjoying in with our little rescue cat Bear. He’s a big part of our house and people often ask if we co-ordinated our interior to him or the other way round!
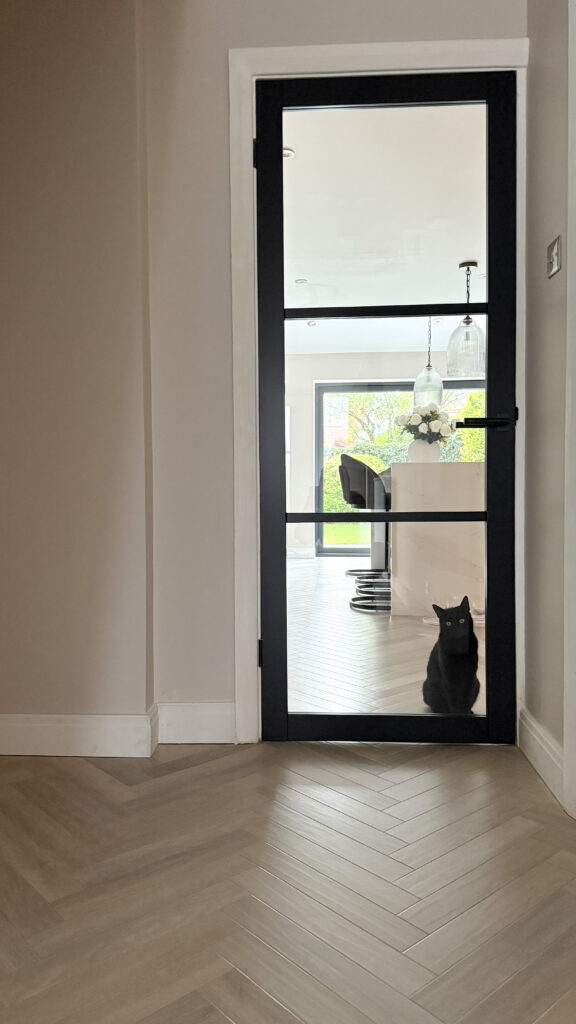
One thing we did that we weren’t always planning on and now are so HAPPY we did – converted half of our garage into a utility space that comes off the kitchen. It was straight forward, the space was already there and the builders were in so it was all done at the same time as the kitchen and now it’s probably the hardest working space in the house!
Once the kitchen extension was done we did really slow down and didn’t rush to get all the finishing touches in place.
The hallway has only recently been finish and we are 4.5 years in. It has taken us time and lots of blood sweat and tears but my advice to anybody wanting to do the same is – trust the process, don’t rush any decision and do it exactly as you want.
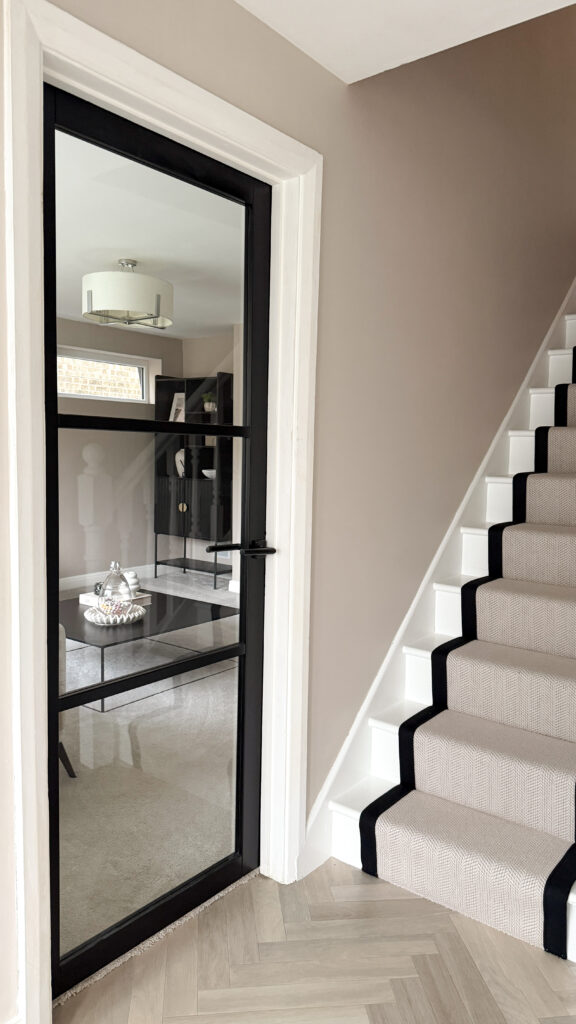
Lots of people will have an input to opinion but stick to what you want to do and you won’t regret it. Don’t put pressure on yourself to have the perfect home in no time, you’ll appreciate it more and be more like to love the decisions you’ve made!
I think what makes us feel super happy now is that, we’d happily move and renovate again with everything we’ve learnt, but we could also stay and be really happy here for a long time.
That’s my favourite thing <3 no pressure to do either, just seeing where we end up I guess!
More Reno Moments You’ll Love
