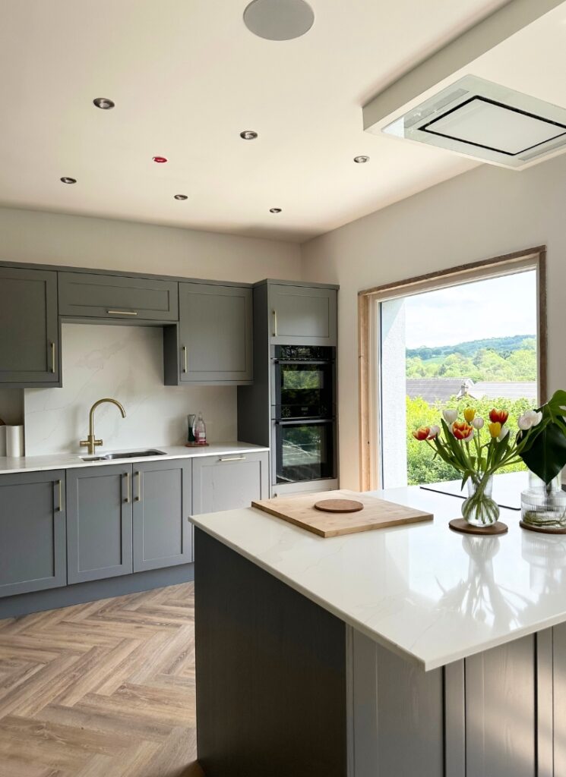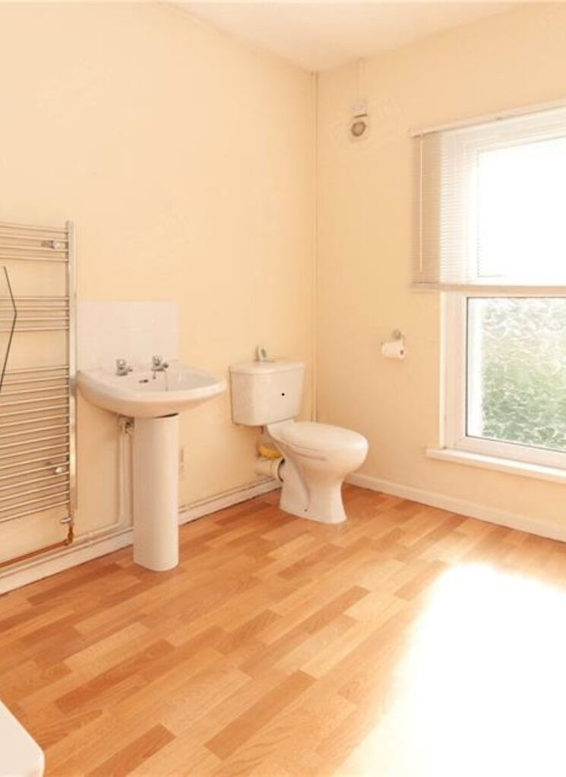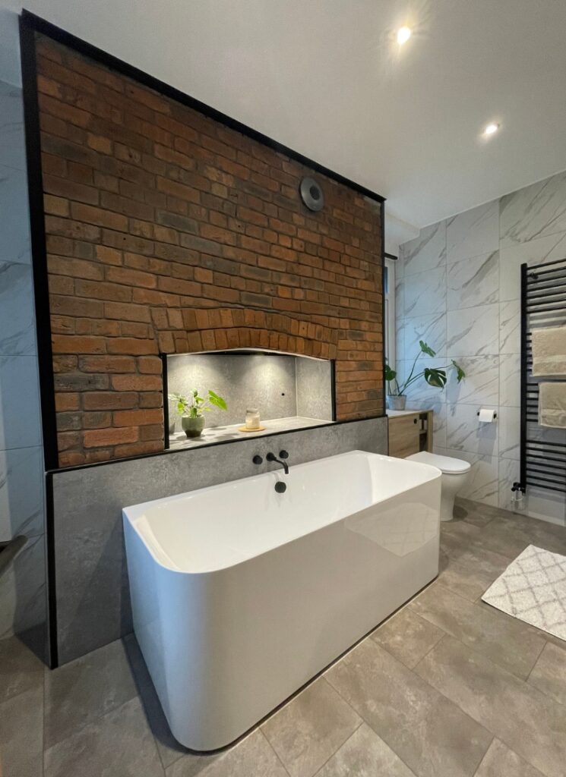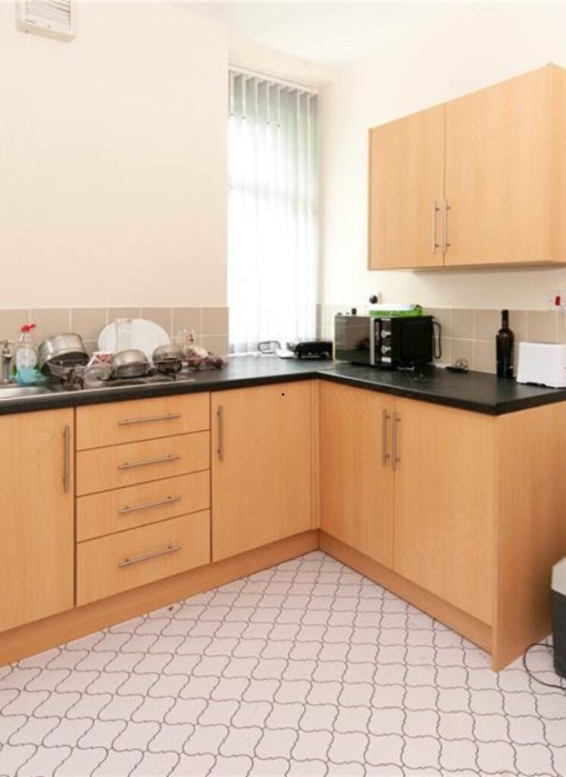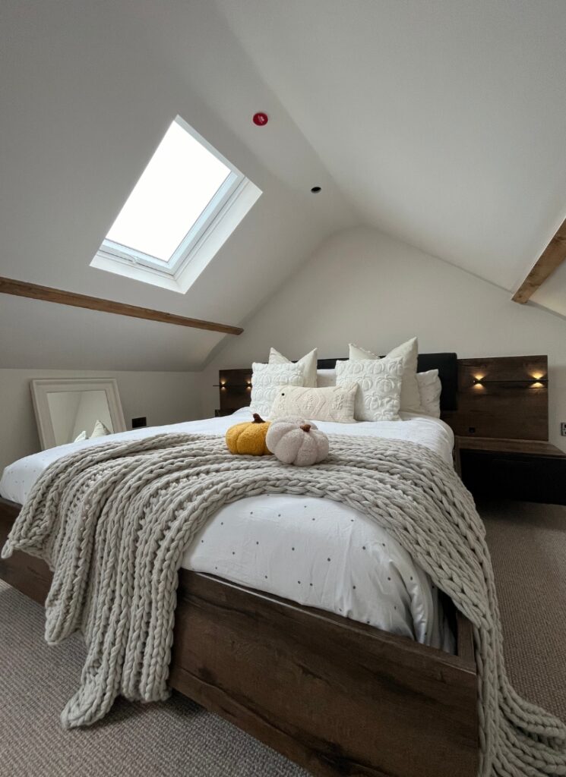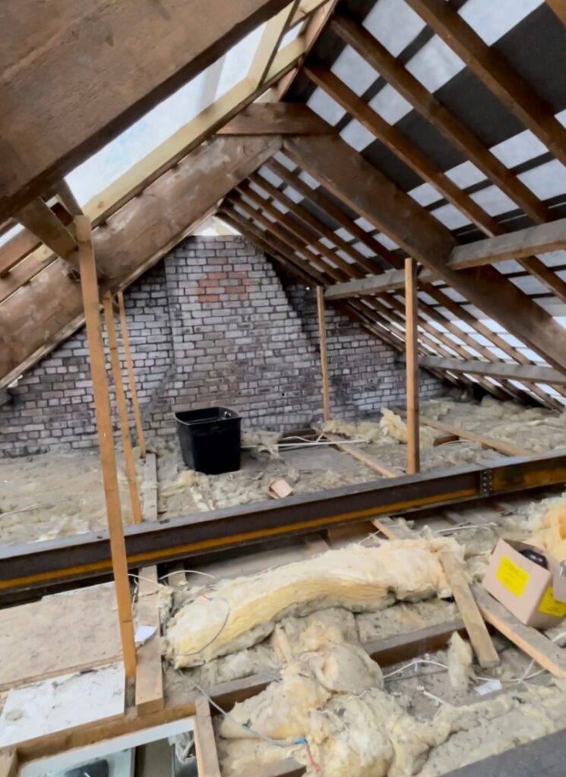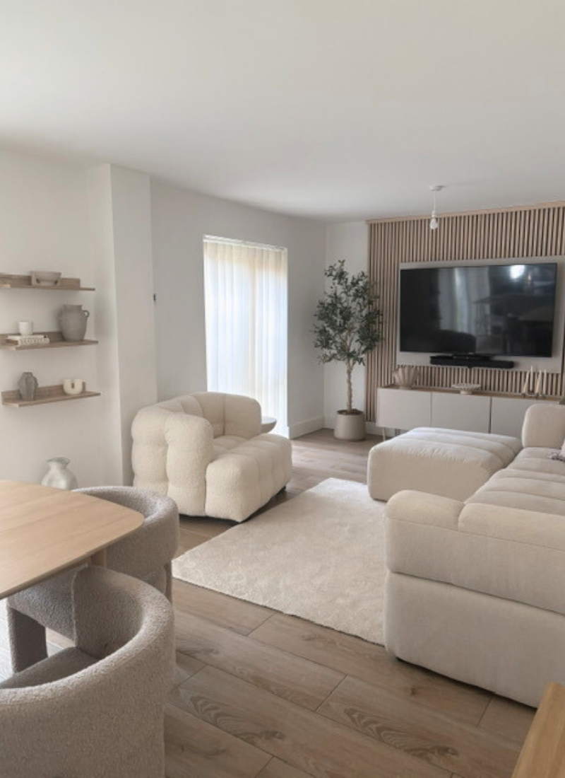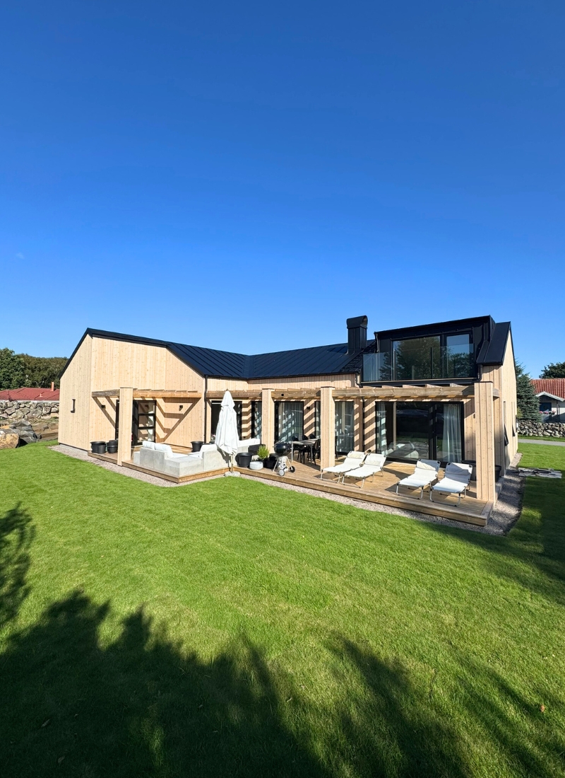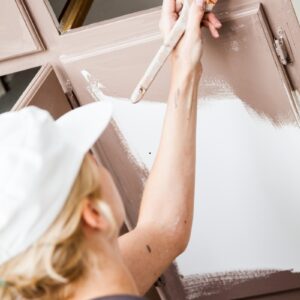Hey all! My name is Julia, former college student and a home decor enthusiast who loves DIY home improvement projects and finding creative ways to decorate any living spaces on a budget. Recently moved from my dorm to my new apartment which I renovated from scratch and I am here to help you with tips & tricks about home decor/college and more 🙂
If you’re into bold ideas, big renovations, and a serious glow-up story — you’re gonna LOVE what Ellie & Lloyd have been up to.
When they bought their first home, it wasn’t even a full house (yep, it was two separate flats!) — but they had a vision.
And spoiler alert: they’ve totally transformed it into a one-of-a-kind space full of clever design, light-filled living, and some seriously creative decisions (including flipping the layout into an upside-down house).
In this post, we’re diving into their reno journey — the big wins, the tricky bits, and all the beautiful progress they’ve made so far.
From a dreamy open-plan space to a loft conversion and more, this is one transformation you have to see!
Let’s get into it!
The Story
When we bought our first home, it was actually split into two separate flats, BUT we saw the potential to turn it back into one house (like it originally would have been!) that ticked all our non-negotiables: off-street parking, a garden, and a detached property.
It was the only house we viewed that had what we needed, and although we knew we wanted a renovation project, we definitely bit off a little more than we could chew!
We decided to document the whole journey on Instagram and TikTok as 2flats1house, and along the way we’ve built the most amazing community who help us make design decisions, solve dilemmas, and really support us through each stage.
One of our most controversial decisions was to “flip” the conventional layout and make it an “upside-down house”, putting the main living space upstairs to make the most of the light and views.
So far, we’ve completed the open-plan kitchen/living/dining space, the main bathroom, a dreamy home office, a cosy guest bedroom, a funky space-saving WC, and a full on loft conversion.
But we’re still a long way from done!
The next projects include the downstairs hallway, another spare bedroom, and a utility room… and after that, it’s time to tackle the garden and build a garage!
